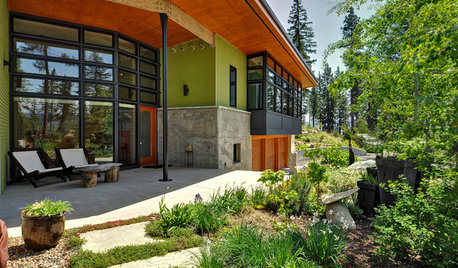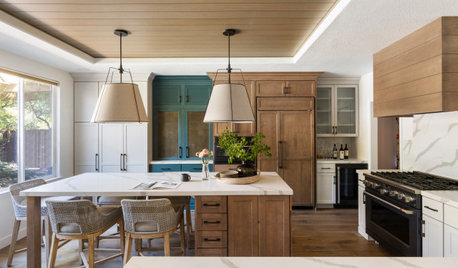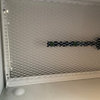Feedback for new construction HVAC proposal
pds22
10 years ago
Related Stories

BUDGETING YOUR PROJECTDesign Workshop: Is a Phased Construction Project Right for You?
Breaking up your remodel or custom home project has benefits and disadvantages. See if it’s right for you
Full Story
BUDGETING YOUR PROJECTConstruction Contracts: What Are General Conditions?
Here’s what you should know about these behind-the-scenes costs and why your contractor bills for them
Full Story
REMODELING GUIDESWhat to Consider Before Starting Construction
Reduce building hassles by learning how to vet general contractors and compare bids
Full Story
WORKING WITH PROSYour Guide to a Smooth-Running Construction Project
Find out how to save time, money and your sanity when building new or remodeling
Full Story
BUDGETING YOUR PROJECTConstruction Contracts: What to Know About Estimates vs. Bids
Understanding how contractors bill for services can help you keep costs down and your project on track
Full Story
CONTRACTOR TIPSLearn the Lingo of Construction Project Costs
Estimates, bids, ballparks. Know the options and how they’re calculated to get the most accurate project price possible
Full Story
DECORATING GUIDESCalifornia Law: License to Practice Interior Design?
A proposed bill that would require a license to practice interior design in California has Houzzers talking. Where do you stand?
Full Story
WORKING WITH PROSWhat to Know About Concept Design to Get the Landscape You Want
Learn how landscape architects approach the first phase of design — and how to offer feedback for a better result
Full Story
WORKING WITH PROS6 Reasons to Hire a Home Design Professional
Doing a construction project without an architect, a designer or a design-build pro can be a missed opportunity
Full Story
KITCHEN WORKBOOKHow to Remodel Your Kitchen
Follow these start-to-finish steps to achieve a successful kitchen remodel
Full StoryMore Discussions







tigerdunes
pds22Original Author
Related Professionals
Cerritos Solar Energy Systems · Tarpon Springs Solar Energy Systems · Wildomar Solar Energy Systems · Allen Home Automation & Home Media · Carlsbad Home Automation & Home Media · Damascus Home Automation & Home Media · Detroit Home Automation & Home Media · Lehi Home Automation & Home Media · Pittsburgh Home Automation & Home Media · Potomac Home Automation & Home Media · Tarpon Springs Home Automation & Home Media · Windsor Locks Home Automation & Home Media · Yeadon Home Automation & Home Media · Lexington Electricians · Columbine Fireplacesmike_home
pds22Original Author
tigerdunes
pds22Original Author
mike_home