New House, New HVAC, Zoned? Two Systems?
Manillagecko
9 years ago
Related Stories
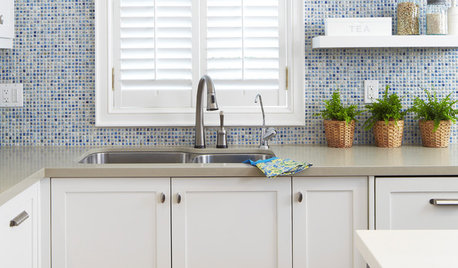
HEALTHY HOMEHow to Choose a Home Water Filtering System
Learn which water purification method is best for your house, from pitchers to whole-house setups
Full Story
GREAT HOME PROJECTSHow to Add a Radiant Heat System
Enjoy comfy, consistent temperatures and maybe even energy savings with hydronic heating and cooling
Full Story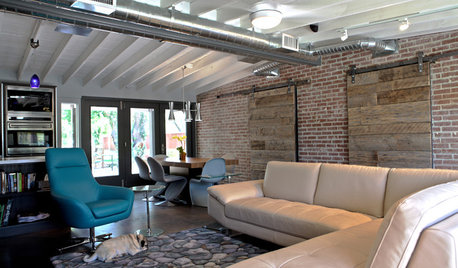
ARCHITECTUREHVAC Exposed! 20 Ideas for Daring Ductwork
Raise the roof with revealed ducts that let it all hang out — and open a world of new design possibilities
Full Story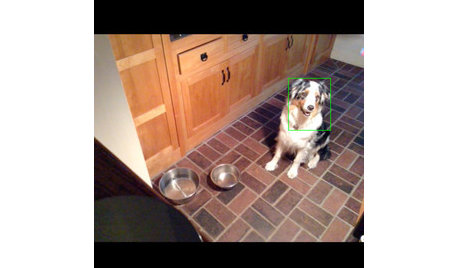
HOME TECHTurn Your Smart Phone Into a Home Security System
Monitor your home a less expensive way by putting your phone and some new gadgets to work
Full Story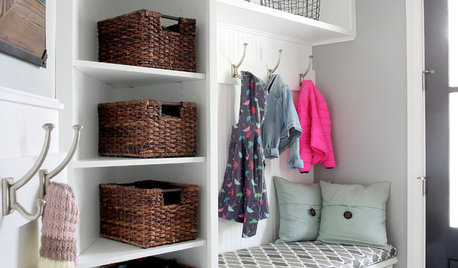
MOST POPULAROrganized From the Start: 8 Smart Systems for Your New House
Establishing order at the outset will help prevent clutter from getting its foot in the door
Full Story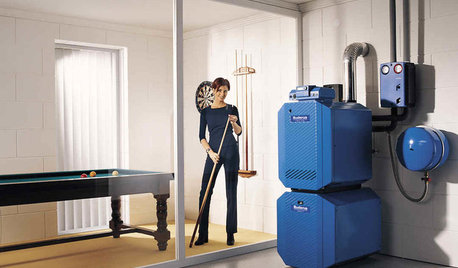
HOUSEKEEPING5 Steps to Improve Your Heating System Now
Increase your heater's efficiency and safety for lower energy bills and greater peace of mind this winter
Full Story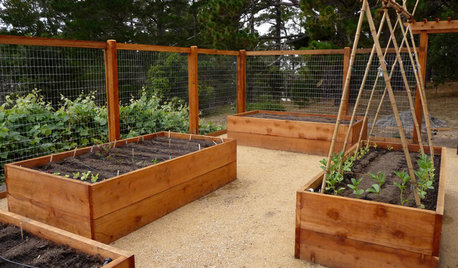
GARDENING GUIDESHow to Install a Drip Irrigation System
Save time and water with a drip watering system in your vegetable garden — a little patience now will pay off later
Full Story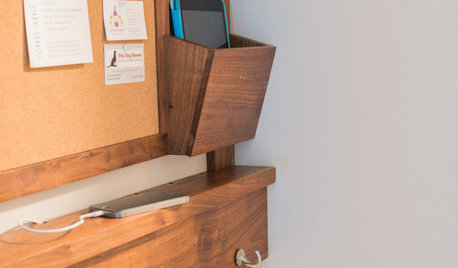
THE HARDWORKING HOMEA New Drop Zone Keeps the Clutter at Bay
The Hardworking Home: A clever wall-mounted station for keys, phones and more helps a family stay organized
Full Story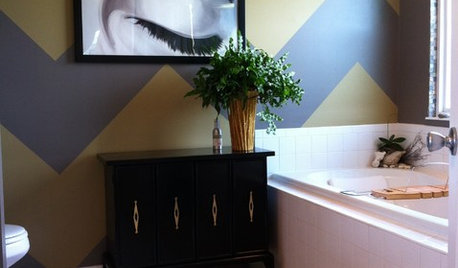
BATHROOM DESIGN7 Reasons to Give Your Bath Zone a Living Room Vibe
With a few living room–like touches, you can transform your bathroom into a practical, relaxing retreat that’s overflowing with personality
Full Story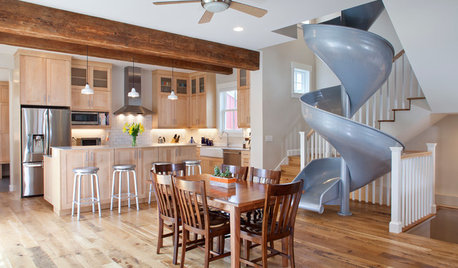
DINING ROOMSNew This Week: 6 Modern Dining Zones in Homes Big and Small
Look to splashy accent walls, right-sized tables and indoor slides to make the most of your open layout
Full Story





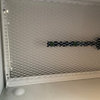

tigerdunes
ManillageckoOriginal Author
Related Professionals
Downers Grove Solar Energy Systems · Reedley Solar Energy Systems · West Jordan Solar Energy Systems · Campbell Home Automation & Home Media · Natick Home Automation & Home Media · Palo Alto Home Automation & Home Media · Pittsburgh Home Automation & Home Media · San Diego Home Automation & Home Media · San Fernando Home Automation & Home Media · Surfside Home Automation & Home Media · Tampa Home Automation & Home Media · Germantown Fireplaces · Lancaster Fireplaces · Medina Fireplaces · Oak Hill Fireplacesmike_home
ManillageckoOriginal Author
mike_home