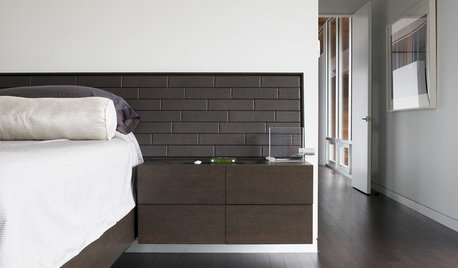Spray foam insulation with radiant barrier????
gthigpen
17 years ago
Featured Answer
Comments (24)
dallasbill
17 years agolast modified: 9 years agogthigpen
17 years agolast modified: 9 years agoRelated Professionals
East Lake Solar Energy Systems · La Mirada Solar Energy Systems · Montclair Solar Energy Systems · Mill Valley Solar Energy Systems · Allen Home Automation & Home Media · Birmingham Home Automation & Home Media · Garden Grove Home Automation & Home Media · Los Angeles Home Automation & Home Media · Orange County Home Automation & Home Media · Springfield Home Automation & Home Media · Washington Home Automation & Home Media · Fairfield Fireplaces · Kirkwood Fireplaces · Medina Fireplaces · Norridge Fireplacespjb999
17 years agolast modified: 9 years agodallasbill
17 years agolast modified: 9 years agocbtexas
17 years agolast modified: 9 years agodallasbill
17 years agolast modified: 9 years agobob_brown
17 years agolast modified: 9 years agocbtexas
17 years agolast modified: 9 years agodallasbill
17 years agolast modified: 9 years agodallasbill
17 years agolast modified: 9 years agofinesse
17 years agolast modified: 9 years agotexas_al
17 years agolast modified: 9 years agobob_brown
17 years agolast modified: 9 years agovirginiavictorian
16 years agolast modified: 9 years agodallasbill
16 years agolast modified: 9 years agodenniss_1_yahoo_com
16 years agolast modified: 9 years agotobydogs_yahoo_com
15 years agolast modified: 9 years agodallasbill
15 years agolast modified: 9 years agoaaron3262
15 years agolast modified: 9 years agogthigpen
15 years agolast modified: 9 years agoriverrun
15 years agolast modified: 9 years agogthigpen
15 years agolast modified: 9 years agomidibuy_gmail_com
15 years agolast modified: 9 years ago
Related Stories

MATERIALSInsulation Basics: What to Know About Spray Foam
Learn what exactly spray foam is, the pros and cons of using it and why you shouldn’t mess around with installation
Full Story
GREEN BUILDINGEcofriendly Cool: Insulate With Wool, Cork, Old Denim and More
Learn about the pros and cons of healthier alternatives to fiberglass and foam, and when to consider an insulation switch
Full Story
GREAT HOME PROJECTSHow to Add a Radiant Heat System
Enjoy comfy, consistent temperatures and maybe even energy savings with hydronic heating and cooling
Full Story
FLOORSFloors Warm Up to Radiant Heat
Toasty toes and money saved are just two benefits of radiant heat under your concrete, wood or tile floors
Full Story
FLOORSIs Radiant Heating or Cooling Right for You?
Questions to ask before you go for one of these temperature systems in your floors or walls (yes, walls)
Full Story
GREEN BUILDINGInsulation Basics: Heat, R-Value and the Building Envelope
Learn how heat moves through a home and the materials that can stop it, to make sure your insulation is as effective as you think
Full Story
REMODELING GUIDESCool Your House (and Costs) With the Right Insulation
Insulation offers one of the best paybacks on your investment in your house. Here are some types to discuss with your contractor
Full Story
GREEN BUILDINGInsulation Basics: Designing for Temperature Extremes in Any Season
Stay comfy during unpredictable weather — and prevent unexpected bills — by efficiently insulating and shading your home
Full Story
GREEN BUILDINGInsulation Basics: Natural and Recycled Materials
Consider sheep’s wool, denim, cork, cellulose and more for an ecofriendly insulation choice
Full Story
WINDOW TREATMENTSEasy Green: 9 Low-Cost Ways to Insulate Windows and Doors
Block drafts to boost both warmth and energy savings with these inexpensive but effective insulating strategies
Full Story






texas_al