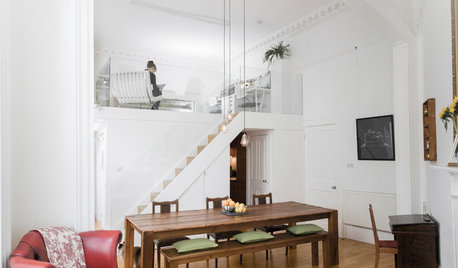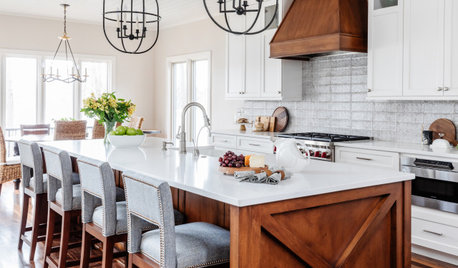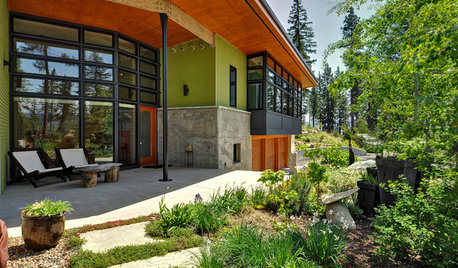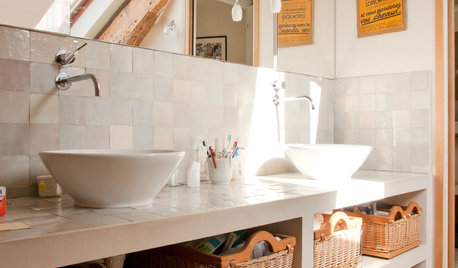Adding wall registers and ducts to existing construction
David B
12 years ago
Related Stories

HOMES AROUND THE WORLDHouzz Tour: In Edinburgh, Adding a Bedroom Without Adding On
Creating a mezzanine, or loft level, gives this Scottish apartment extra sleeping quarters and a study
Full Story
GREAT HOME PROJECTSWhat to Know About Adding a Reclaimed-Wood Wall
Here’s advice on where to put it, how to find and select wood, what it might cost and how to get it done
Full Story
KITCHEN WORKBOOK4 Steps to Get Ready for Kitchen Construction
Keep your project running smoothly from day one by following these guidelines
Full Story
REMODELING GUIDESWhat to Consider Before Starting Construction
Reduce building hassles by learning how to vet general contractors and compare bids
Full Story
BUDGETING YOUR PROJECTConstruction Contracts: What Are General Conditions?
Here’s what you should know about these behind-the-scenes costs and why your contractor bills for them
Full Story
MOST POPULARWhat to Know About Adding a Deck
Want to increase your living space outside? Learn the requirements, costs and other considerations for building a deck
Full Story
REMODELING GUIDESAsk an Architect: How Can I Carve Out a New Room Without Adding On?
When it comes to creating extra room, a mezzanine or loft level can be your best friend
Full Story
MODERN HOMESHouzz TV: Seattle Family Almost Doubles Its Space Without Adding On
See how 2 work-from-home architects design and build an adaptable space for their family and business
Full Story
FURNITUREAim High: What to Know About Adding a Library Ladder
Have books or shelves out of reach? Here’s how to get a library ladder that works just right for your needs
Full Story
WORKING WITH PROSConstruction Contracts: How to Understand What You Are Buying
Learn how plans, scope of work and specifications define the work to be completed
Full Story


countryboymo
harry_wild
Related Professionals
Danville Solar Energy Systems · East Brunswick Solar Energy Systems · Frankfort Solar Energy Systems · Muscatine Solar Energy Systems · Rialto Solar Energy Systems · Mill Valley Solar Energy Systems · Rosamond Solar Energy Systems · Clearwater Home Automation & Home Media · Grand Rapids Home Automation & Home Media · Minnetonka Home Automation & Home Media · Pine Hills Home Automation & Home Media · Wellesley Home Automation & Home Media · Annandale Home Automation & Home Media · La Habra Fireplaces · La Palma Fireplacesenergy_rater_la
David BOriginal Author
countryboymo