Hydronic Floor Heat - from basement ceiling
GreenDog194
12 years ago
Related Stories

GREAT HOME PROJECTSHow to Add a Radiant Heat System
Enjoy comfy, consistent temperatures and maybe even energy savings with hydronic heating and cooling
Full Story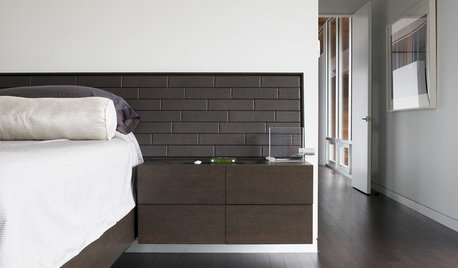
FLOORSFloors Warm Up to Radiant Heat
Toasty toes and money saved are just two benefits of radiant heat under your concrete, wood or tile floors
Full Story
FLOORSIs Radiant Heating or Cooling Right for You?
Questions to ask before you go for one of these temperature systems in your floors or walls (yes, walls)
Full Story
FLOORSWhat to Ask When Considering Heated Floors
These questions can help you decide if radiant floor heating is right for you — and what your options are
Full Story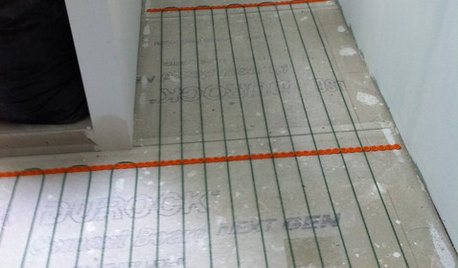
BATHROOM DESIGNWarm Up Your Bathroom With Heated Floors
If your bathroom floor is leaving you cold, try warming up to an electric heating system
Full Story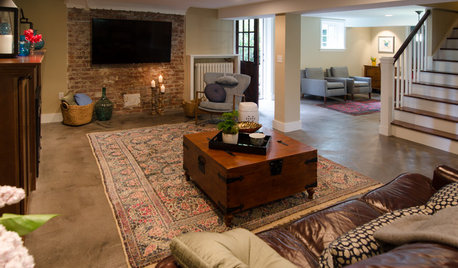
BASEMENTSBasement of the Week: From Dumping Ground to Family Hangout
With a lounge, home office and playroom, everyone's covered in this renovated Seattle basement
Full Story
GARDENING AND LANDSCAPINGBlow Past the Heat With an Outdoor Ceiling Fan
Drop some degrees on your porch or patio while boosting its style, with an energy-efficient ceiling fan
Full Story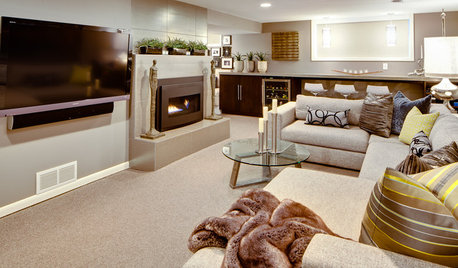
BASEMENTSBasement of the Week: From Dumping Ground to Family Zone in Minnesota
Erasing every trace of this basement's former life took creative thinking and smart design touches
Full Story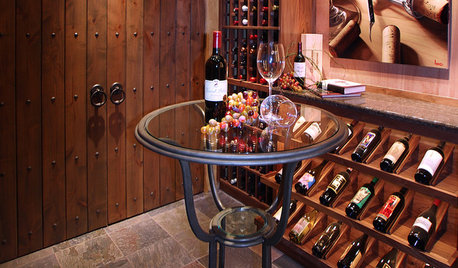
WINE CELLARSFrom Run-down Basement to Bottoms-Up Wine Cellar
See how a dreary storage room and mechanical space became a sophisticated wine cellar and tasting room
Full Story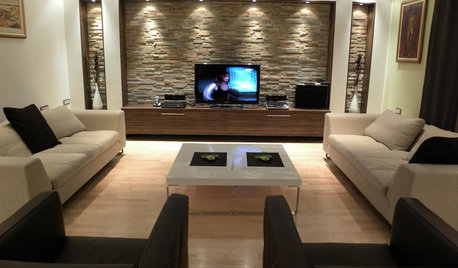
MORE ROOMSBeat the Heat: Escape to the Basement
When It's Too Hot or Rainy, Bring the Party Downstairs
Full StoryMore Discussions







GreenDog194Original Author
ionized_gw
Related Professionals
Dracut Solar Energy Systems · Milpitas Solar Energy Systems · Roselle Park Solar Energy Systems · Castle Rock Home Automation & Home Media · Greenville Home Automation & Home Media · Laurel Home Automation & Home Media · Los Angeles Home Automation & Home Media · South Lake Tahoe Home Automation & Home Media · Woodlawn Home Automation & Home Media · East Cleveland Home Automation & Home Media · Arvada Fireplaces · Kirkwood Fireplaces · Leander Fireplaces · Medina Fireplaces · North Aurora FireplacesGreenDog194Original Author