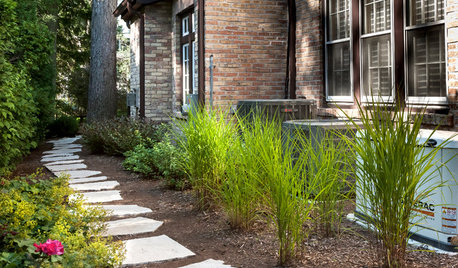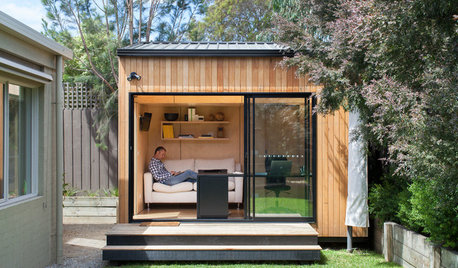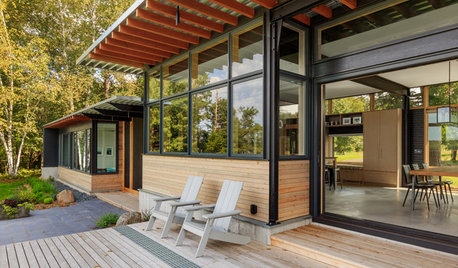Adding 2nd AC unit in attic....vent question
onedog3cats
12 years ago
Related Stories

DOORS5 Questions to Ask Before Installing a Barn Door
Find out whether that barn door you love is the right solution for your space
Full Story
KITCHEN APPLIANCESWhat to Consider When Adding a Range Hood
Get to know the types, styles and why you may want to skip a hood altogether
Full Story
MODERN HOMESHouzz TV: Seattle Family Almost Doubles Its Space Without Adding On
See how 2 work-from-home architects design and build an adaptable space for their family and business
Full Story
ORGANIZINGPre-Storage Checklist: 10 Questions to Ask Yourself Before You Store
Wait, stop. Do you really need to keep that item you’re about to put into storage?
Full Story
REMODELING GUIDESConsidering a Fixer-Upper? 15 Questions to Ask First
Learn about the hidden costs and treasures of older homes to avoid budget surprises and accidentally tossing valuable features
Full Story
MOST POPULAR5 Ways to Hide That Big Air Conditioner in Your Yard
Don’t sweat that boxy A/C unit. Here’s how to place it out of sight and out of mind
Full Story
KITCHEN DESIGNA Cook’s 6 Tips for Buying Kitchen Appliances
An avid home chef answers tricky questions about choosing the right oven, stovetop, vent hood and more
Full Story
REMODELING GUIDESRoom of the Day: Storage Attic Now an Uplifting Master Suite
Tired of sharing a bathroom with their 2 teenage kids, this couple moves on up to a former attic space
Full Story
REMODELING GUIDESDesign Workshop: Is an In-Law Unit Right for Your Property?
ADUs can alleviate suburban sprawl, add rental income for homeowners, create affordable housing and much more
Full Story
LIFE6 Ways to Cool Off Without Air Conditioning
These methods can reduce temperatures in the home and save on energy bills
Full Story






mike_home
onedog3catsOriginal Author
Related Professionals
Dedham Air Conditioning & Heating · Rehoboth Solar Energy Systems · Waltham Solar Energy Systems · Flower Mound Home Automation & Home Media · Fort Collins Home Automation & Home Media · Los Angeles Home Automation & Home Media · Millbrae Home Automation & Home Media · Saint Petersburg Home Automation & Home Media · Town 'n' Country Home Automation & Home Media · Tucker Home Automation & Home Media · Worcester Electricians · Crystal Lake Fireplaces · Hoffman Estates Fireplaces · Smithtown Fireplaces · San Tan Valley Fireplacesbrickeyee
ionized_gw
weedmeister
onedog3catsOriginal Author
mike_home
brickeyee
User
onedog3catsOriginal Author
Davesma
energy_rater_la