basement + 2 stories, new build--how many 'zones'?
tracey_b
14 years ago
Related Stories
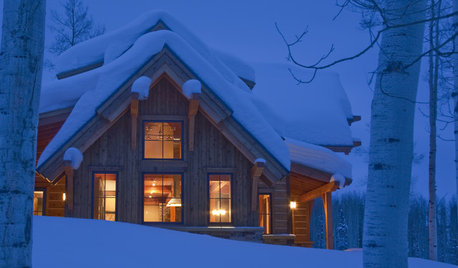
LIFEIs Cabin Fever Real? Share Your Story
Are snow piles across the U.S. leading to masses of irritability and boredom? We want to hear your experience
Full Story
REMODELING GUIDESMovin’ On Up: What to Consider With a Second-Story Addition
Learn how an extra story will change your house and its systems to avoid headaches and extra costs down the road
Full Story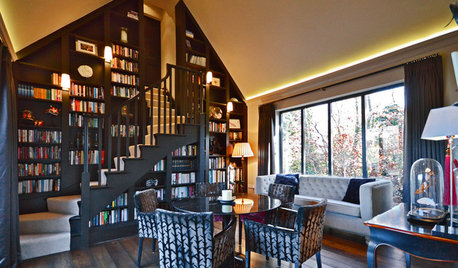
TRANSITIONAL HOMESHouzz Tour: 3-Story Design Extends a Bungalow’s Living Space
A couple stays within an approved footprint and gets more room by adding a basement and a loft to a new home’s design
Full Story
PETSDealing With Pet Messes: An Animal Lover's Story
Cat and dog hair, tracked-in mud, scratched floors ... see how one pet guardian learned to cope and to focus on the love
Full Story
HOUZZ TOURSHouzz Tour: A Three-Story Barn Becomes a Modern-Home Beauty
With more than 9,000 square feet, an expansive courtyard and a few previous uses, this modern Chicago home isn't short on space — or history
Full Story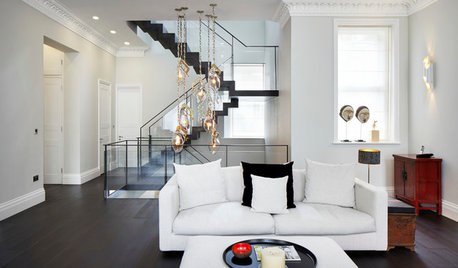
MODERN STYLEHouzz Tour: Three Apartments Now a Three-Story Home
A grand new staircase unifies a sophisticated, industrial-tinged London townhouse
Full Story
ARCHITECTURETell a Story With Design for a More Meaningful Home
Go beyond a home's bones to find the narrative at its heart, for a more rewarding experience
Full Story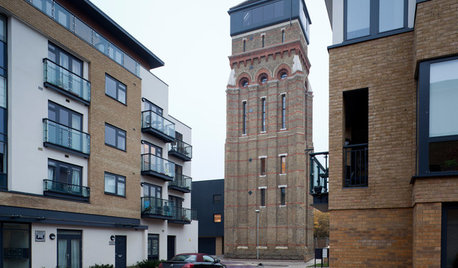
ARCHITECTUREHouzz Tour: Towering Above London in a 7-Story Home
Maximizing see-forever views, the U.K. couple who converted this water tower are aiming high
Full Story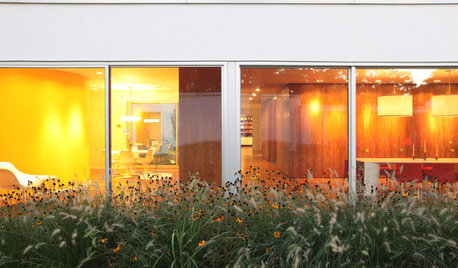
WINDOWSGet the Story of Wonderful Windows From Both Sides
Consider the ins and outs of these unusual glass architectural features to see how marvelous windows can be
Full Story





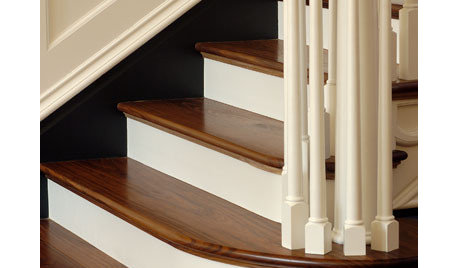
tigerdunes
david_cary
Related Professionals
Lockhart Solar Energy Systems · Frankfort Solar Energy Systems · Green Valley Solar Energy Systems · Little Ferry Solar Energy Systems · Teaneck Solar Energy Systems · Fayetteville Home Automation & Home Media · Fox Chapel Home Automation & Home Media · Laguna Hills Home Automation & Home Media · San Diego Home Automation & Home Media · Tarpon Springs Home Automation & Home Media · The Villages Home Automation & Home Media · Town 'n' Country Home Automation & Home Media · Concord Electricians · Monroe Fireplaces · Smithtown Fireplacestracey_bOriginal Author
david_cary
tracey_bOriginal Author
tigerdunes
andy_bell
david_cary
tracey_bOriginal Author
andy_bell
tracey_bOriginal Author
david_cary
david_cary
tracey_bOriginal Author
andy_bell
tracey_bOriginal Author