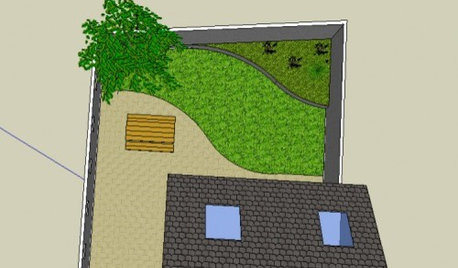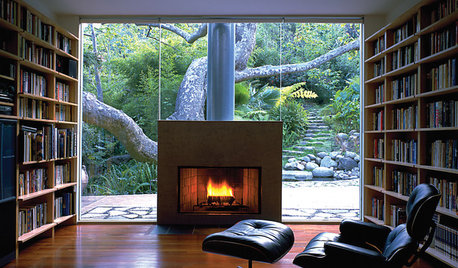ductwork moving question
poobaloo
11 years ago
Related Stories

MOVINGHiring a Home Inspector? Ask These 10 Questions
How to make sure the pro who performs your home inspection is properly qualified and insured, so you can protect your big investment
Full Story
FEEL-GOOD HOMEThe Question That Can Make You Love Your Home More
Change your relationship with your house for the better by focusing on the answer to something designers often ask
Full Story
REMODELING GUIDESSurvive Your Home Remodel: 11 Must-Ask Questions
Plan ahead to keep minor hassles from turning into major headaches during an extensive renovation
Full Story

TASTEMAKERS5 Questions for Heath's Adam Silverman
A studio director brings out-of-the-ordinary dinnerware and home accessories to Heath Ceramics' showrooms. See where he goes for inspiration
Full Story
ORGANIZINGPre-Storage Checklist: 10 Questions to Ask Yourself Before You Store
Wait, stop. Do you really need to keep that item you’re about to put into storage?
Full Story
KITCHEN DESIGN9 Questions to Ask When Planning a Kitchen Pantry
Avoid blunders and get the storage space and layout you need by asking these questions before you begin
Full Story
REMODELING GUIDES13 Essential Questions to Ask Yourself Before Tackling a Renovation
No one knows you better than yourself, so to get the remodel you truly want, consider these questions first
Full Story
SELLING YOUR HOUSE15 Questions to Ask When Interviewing a Real Estate Agent
Here’s what you should find out before selecting an agent to sell your home
Full Story
Easy Green: 6 Must-Answer Questions Before You Buy
Thinking about buying ecofriendly furniture? For a truly environmentally conscious home, ask yourself these questions first
Full Story





mrhvac
Related Professionals
Bell Gardens Solar Energy Systems · Hinsdale Solar Energy Systems · Swansea Solar Energy Systems · Eden Prairie Solar Energy Systems · Payson Solar Energy Systems · Birmingham Home Automation & Home Media · Chattanooga Home Automation & Home Media · Fox Chapel Home Automation & Home Media · Lakewood Home Automation & Home Media · Naperville Home Automation & Home Media · West Chester Home Automation & Home Media · South Euclid Home Automation & Home Media · Kirkwood Fireplaces · Knoxville Fireplaces · Santa Maria Fireplaces