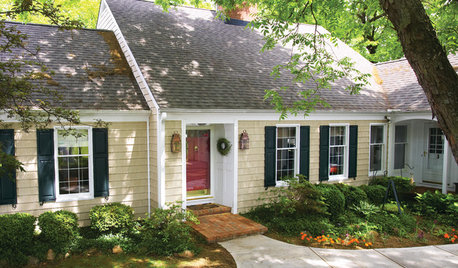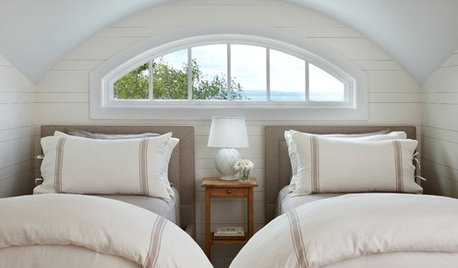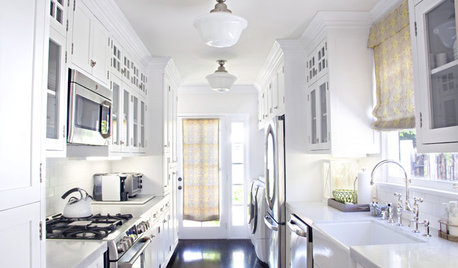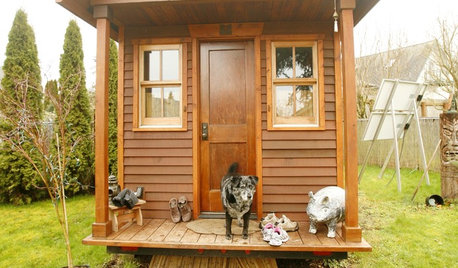Negative House Pressure
taverty
11 years ago
Related Stories

GARDENING AND LANDSCAPINGGarden Design Essentials: Positive-Negative Space
Discover how to place your garden forms for visual balance and eye-pleasing pattern in the landscape
Full Story
HOUSEKEEPINGHow to Wash Your House
Avoid damage to siding and plants while getting your home's exterior shining clean, with this guide to using pressure washers and hoses
Full Story
HEALTHY HOMEHow to Choose a Home Water Filtering System
Learn which water purification method is best for your house, from pitchers to whole-house setups
Full Story
HOLIDAYSSet the Scene for a Stress-Free Holiday Visit
Put your guests at ease and take the pressure off hosting by prepping your space with psychology in mind
Full Story
DECORATING GUIDES12 Decorating Scenarios When You Should Do Nothing at All
By embracing the positives of negative space, you can strategically highlight key furnishings, give the eye a rest and create focal points
Full Story
LIGHTINGWhy It’s High Time to Reconsider Flush-Mount Lights
Look past your negative perceptions and see how versatile these lights can be
Full Story
MOST POPULARHouzz Tour: Going Off the Grid in 140 Square Feet
WIth $40,000 and a vision of living more simply, a California designer builds her ‘forever’ home — a tiny house on wheels
Full Story
SMALL SPACESLife Lessons From 10 Years of Living in 84 Square Feet
Dee Williams was looking for a richer life. She found it by moving into a very tiny house
Full Story
MATERIALSInsulation Basics: What to Know About Spray Foam
Learn what exactly spray foam is, the pros and cons of using it and why you shouldn’t mess around with installation
Full Story
SMALL SPACESTiny Huts, Cabins and Modular Houses for Remote Living
City living got you down? Take shelter in the countryside in one of these latest designs fit for out-of-the-way living
Full Story






mike_home
energy_rater_la
Related Professionals
Beverly Hills Solar Energy Systems · Elmhurst Solar Energy Systems · Sanger Solar Energy Systems · Shelton Solar Energy Systems · Easton Solar Energy Systems · Castle Rock Home Automation & Home Media · Chattanooga Home Automation & Home Media · Coronado Home Automation & Home Media · Framingham Center Home Automation & Home Media · Medford Home Automation & Home Media · Richardson Home Automation & Home Media · San Jose Home Automation & Home Media · St. Johns Home Automation & Home Media · Layton Fireplaces · Santa Maria FireplacestavertyOriginal Author
mike_home
tavertyOriginal Author
weedmeister
tavertyOriginal Author
SaltiDawg
mike_home
tavertyOriginal Author
energy_rater_la
energy_rater_la
tavertyOriginal Author
energy_rater_la
tavertyOriginal Author
energy_rater_la
energy_rater_la
southerncanuck
energy_rater_la
countryboymo
energy_rater_la
countryboymo