Ductless? HVAC plans take up a lot of closets in my old house
rjlyders
10 years ago
Featured Answer
Sort by:Oldest
Comments (7)
roadking
10 years agoRelated Professionals
Brentwood Los Angeles Solar Energy Systems · Emeryville Solar Energy Systems · Forest Park Solar Energy Systems · Imperial Beach Solar Energy Systems · Palm Springs Solar Energy Systems · Palo Alto Solar Energy Systems · Voorhees Solar Energy Systems · West Jordan Solar Energy Systems · Easton Solar Energy Systems · Leesburg Home Automation & Home Media · Richardson Home Automation & Home Media · East Cleveland Home Automation & Home Media · Delhi Electricians · Grafton Electricians · North Aurora Fireplacesionized_gw
10 years agobry911
10 years agoionized_gw
10 years agobry911
10 years agorjlyders
10 years ago
Related Stories
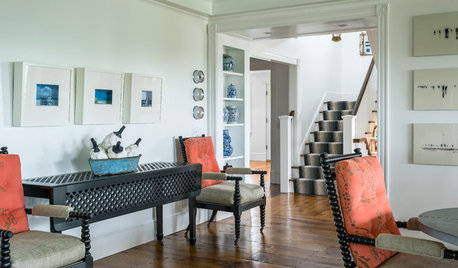
TRADITIONAL ARCHITECTUREHouzz Tour: Taking ‘Ye Olde’ Out of a Nantucket Shingle-Style Home
Vintage and modern pieces mix it up in a vacation house reconfigured to host casual gatherings of family and friends
Full Story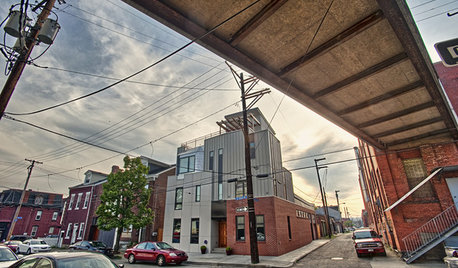
Urban Dwelling: How to Take Advantage of a Small Lot
Modern Single Family Houses Highlight Optimized City Living
Full Story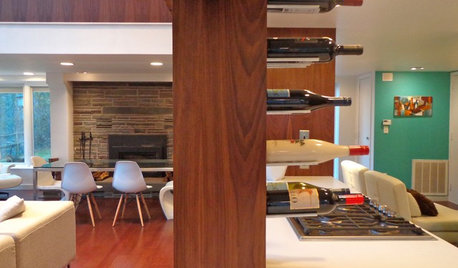
REMODELING GUIDESDouble Take: 'Floating' Wine Bottles Rack Up Style Points
Look closely to spy the secret of this wine rack, concocted by a clever homeowner needing a design workaround
Full Story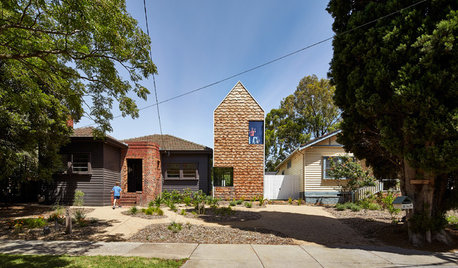
MOST POPULARHouzz Tour: A Playful Home Drawn Up by 8-Year-Old Twins
Plans for this innovative tower home in Melbourne were going nowhere — until the homeowners’ twins came to the rescue
Full Story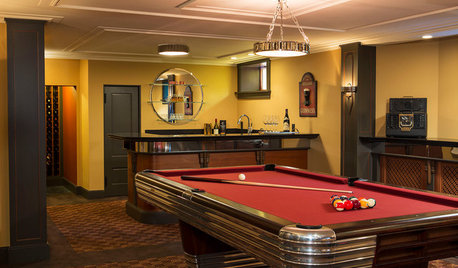
GREAT HOME PROJECTSTake Your Cue: Planning a Pool Table Room
Table dimensions, clearances, room size and lighting are some of the things to consider when buying and installing a pool table
Full Story
REMODELING GUIDESThe Hidden Problems in Old Houses
Before snatching up an old home, get to know what you’re in for by understanding the potential horrors that lurk below the surface
Full Story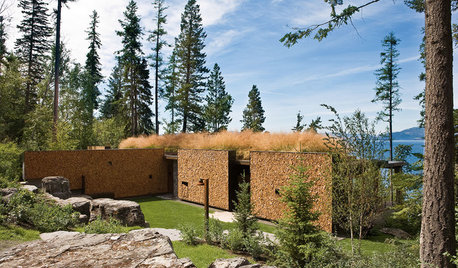
MODERN HOMESHouzz Tour: A Modern Take on a Montana Log House
Multiple buildings form a vacation compound that's more like environmental art than architecture
Full Story
KITCHEN DESIGNHouse Planning: How to Set Up Your Kitchen
Where to Put All Those Pots, Plates, Silverware, Utensils, Casseroles...
Full Story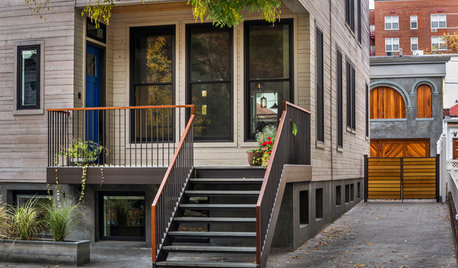
HOUZZ TOURSHouzz Tour: A Brooklyn Townhouse Takes a Warm, Contemporary Turn
Softening a traditional boxy shape creates better access and a more interesting look for a Brooklyn family home
Full Story
REMODELING GUIDESHouse Planning: When You Want to Open Up a Space
With a pro's help, you may be able remove a load-bearing wall to turn two small rooms into one bigger one
Full StorySponsored
More Discussions


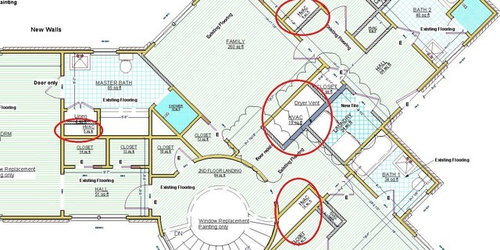

jackfre