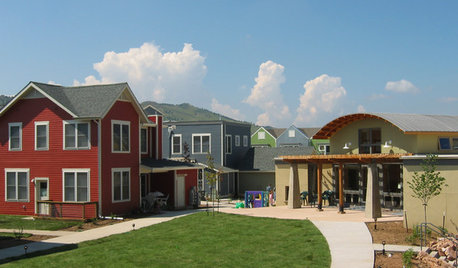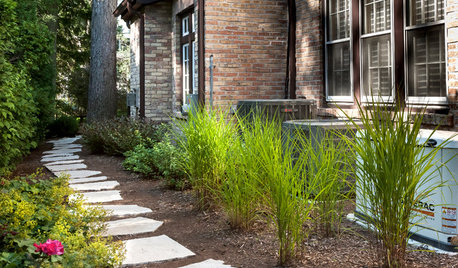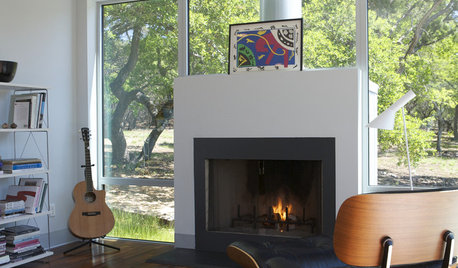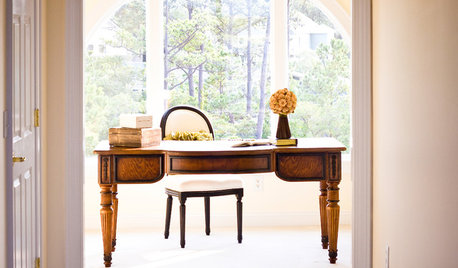How 2 properly vent windo unit whose outside is 2B enclosed area?
swampwiz
14 years ago
Related Stories

SMALL SPACES10 Tiny Kitchens Whose Usefulness You Won't Believe
Ingenious solutions from simple tricks to high design make this roundup of small kitchens an inspiring sight to see
Full Story
KITCHEN DESIGNNew This Week: 2 Ways to Rethink Kitchen Seating
Tables on wheels and compact built-ins could be just the solutions for you
Full Story
COMMUNITYTogetherness Take 2: Is a Cohousing Community for You?
Missing that sense of connection? Consider the new breed of neighborhood with a communal bent
Full Story
ECLECTIC HOMESHouzz Tour: A Manor Near D.C. Goes From Suburban Modern to Georgian
Newly enclosed spaces and traditional details join eye-popping murals to give a 2002 home some European gravitas
Full Story
MODERN HOMESHouzz TV: Seattle Family Almost Doubles Its Space Without Adding On
See how 2 work-from-home architects design and build an adaptable space for their family and business
Full Story
KITCHEN DESIGNA Cook’s 6 Tips for Buying Kitchen Appliances
An avid home chef answers tricky questions about choosing the right oven, stovetop, vent hood and more
Full Story
MOVINGHiring a Home Inspector? Ask These 10 Questions
How to make sure the pro who performs your home inspection is properly qualified and insured, so you can protect your big investment
Full Story
MOST POPULAR5 Ways to Hide That Big Air Conditioner in Your Yard
Don’t sweat that boxy A/C unit. Here’s how to place it out of sight and out of mind
Full Story
REMODELING GUIDESModern Metal Fireplaces Open World of Possibilities
Allowing way more natural light than traditional fireplaces, and with some not even needing a vent, metal fireplaces are a major improvement
Full Story
HOUSEKEEPINGGot a Disastrously Messy Area? Try Triage
Get your priorities straight when it comes to housekeeping by applying an emergency response system
Full StorySponsored
Columbus Area's Luxury Design Build Firm | 17x Best of Houzz Winner!
More Discussions







zl700
brickeyee
Related Professionals
Alafaya Solar Energy Systems · Albany Solar Energy Systems · Hemet Solar Energy Systems · Yucca Valley Solar Energy Systems · Western Springs Solar Energy Systems · Laguna Hills Home Automation & Home Media · Lenexa Home Automation & Home Media · Safety Harbor Home Automation & Home Media · South San Francisco Home Automation & Home Media · St. Johns Home Automation & Home Media · Tarpon Springs Home Automation & Home Media · Yeadon Home Automation & Home Media · Deer Park Fireplaces · Graham Fireplaces · League City FireplacesswampwizOriginal Author
zl700
weedmeister
brickeyee