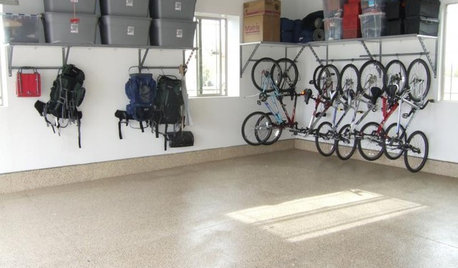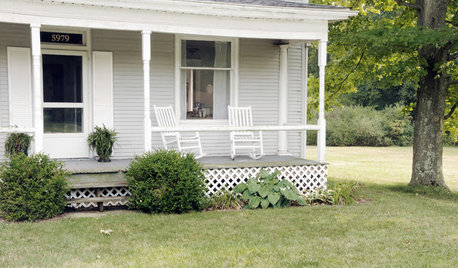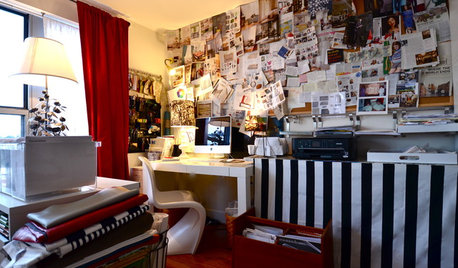Overwhelmed! Any help appreciated
shappy
10 years ago
Related Stories

MOST POPULARGarage Cleaning Tips for the Overwhelmed
Don’t let this catch-all space get the better of you. These baby steps can get you started
Full Story
LIFE9 Ways to Appreciate Your House Just as It Is
Look on the bright side — or that soothingly dark corner — to feel genuine gratitude for all the comforts of your home
Full Story
LIFEDecluttering — How to Get the Help You Need
Don't worry if you can't shed stuff and organize alone; help is at your disposal
Full Story
EXTERIORSHelp! What Color Should I Paint My House Exterior?
Real homeowners get real help in choosing paint palettes. Bonus: 3 tips for everyone on picking exterior colors
Full Story
BATHROOM WORKBOOKStandard Fixture Dimensions and Measurements for a Primary Bath
Create a luxe bathroom that functions well with these key measurements and layout tips
Full Story
HOUSEKEEPINGThree More Magic Words to Help the Housekeeping Get Done
As a follow-up to "How about now?" these three words can help you check more chores off your list
Full Story
ORGANIZINGGet the Organizing Help You Need (Finally!)
Imagine having your closet whipped into shape by someone else. That’s the power of working with a pro
Full Story
ORGANIZINGHelp for Whittling Down the Photo Pile
Consider these 6 points your personal pare-down assistant, making organizing your photo collection easier
Full Story
ORGANIZINGDo It for the Kids! A Few Routines Help a Home Run More Smoothly
Not a Naturally Organized person? These tips can help you tackle the onslaught of papers, meals, laundry — and even help you find your keys
Full Story
MOST POPULAR9 Real Ways You Can Help After a House Fire
Suggestions from someone who lost her home to fire — and experienced the staggering generosity of community
Full Story






klem1
tigerdunes
Related Professionals
East Brunswick Solar Energy Systems · El Mirage Solar Energy Systems · Imperial Beach Solar Energy Systems · Norton Solar Energy Systems · Selma Solar Energy Systems · Bedford Home Automation & Home Media · Burlingame Home Automation & Home Media · Glendale Home Automation & Home Media · Grand Rapids Home Automation & Home Media · Palo Alto Home Automation & Home Media · Port Washington Home Automation & Home Media · Stamford Home Automation & Home Media · Greeley Fireplaces · Seaside Fireplaces · Simi Valley FireplacesshappyOriginal Author
shappyOriginal Author