Zoned radiant floor heat system for open floor plan?
loafer80
11 years ago
Featured Answer
Comments (6)
fsq4cw
11 years agoRelated Professionals
Phoenix Solar Energy Systems · Brooklyn Center Solar Energy Systems · Lakeville Solar Energy Systems · Saratoga Solar Energy Systems · Azalea Park Solar Energy Systems · Hanover Home Automation & Home Media · Newtown Square Home Automation & Home Media · North Wantagh Home Automation & Home Media · Reston Home Automation & Home Media · West Hollywood Home Automation & Home Media · Crystal Lake Fireplaces · Cypress Fireplaces · Madison Fireplaces · Quincy Fireplaces · Silver Spring Fireplacesmike_home
11 years agoloafer80
11 years agoaudiomixer
11 years agoElmer J Fudd
11 years ago
Related Stories

GREAT HOME PROJECTSHow to Add a Radiant Heat System
Enjoy comfy, consistent temperatures and maybe even energy savings with hydronic heating and cooling
Full Story
FLOORSIs Radiant Heating or Cooling Right for You?
Questions to ask before you go for one of these temperature systems in your floors or walls (yes, walls)
Full Story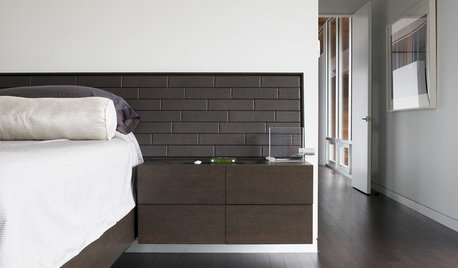
FLOORSFloors Warm Up to Radiant Heat
Toasty toes and money saved are just two benefits of radiant heat under your concrete, wood or tile floors
Full Story
FLOORSWhat to Ask When Considering Heated Floors
These questions can help you decide if radiant floor heating is right for you — and what your options are
Full Story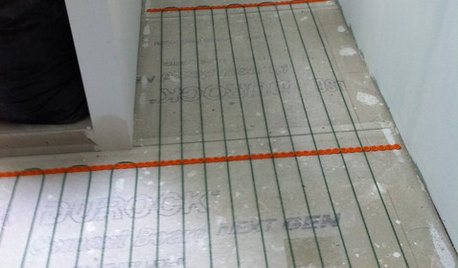
BATHROOM DESIGNWarm Up Your Bathroom With Heated Floors
If your bathroom floor is leaving you cold, try warming up to an electric heating system
Full Story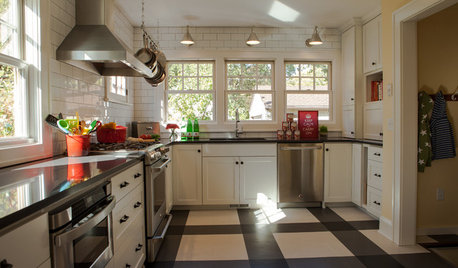
KITCHEN DESIGNKitchen of the Week: Drab and Dysfunctional to Radiant in Minnesota
Clunky storage and lackluster floors get nixed in favor of open shelves, plaid vinyl and an effective kitchen work triangle
Full Story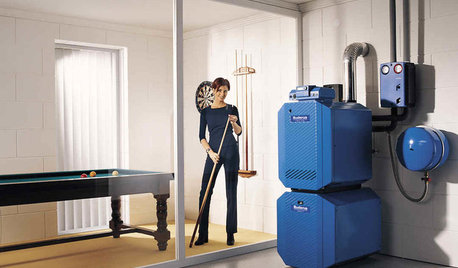
HOUSEKEEPING5 Steps to Improve Your Heating System Now
Increase your heater's efficiency and safety for lower energy bills and greater peace of mind this winter
Full Story
KITCHEN DESIGNNew This Week: 4 Kitchens That Embrace Openness and Raw Materials
Exposed shelves, open floor plans and simple materials make these kitchens light and airy
Full Story
DECORATING GUIDES9 Ways to Define Spaces in an Open Floor Plan
Look to groupings, color, angles and more to keep your open plan from feeling unstructured
Full Story
REMODELING GUIDES8 Architectural Tricks to Enhance an Open-Plan Space
Make the most of your open-plan living area with the use of light, layout and zones
Full Story





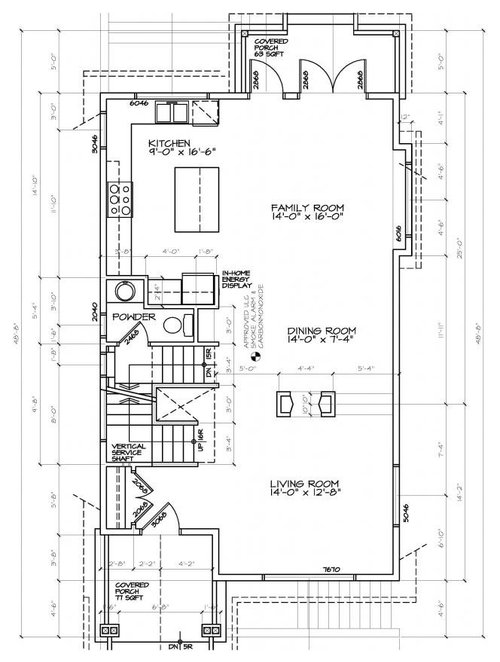

audiomixer