undersized a/c unit
darryllee9
13 years ago
Related Stories

MY HOUZZMy Houzz: Hip Style for a Row House in D.C.
Happy colors, DIY projects and vintage items find a home in this family’s updated 1960s residence
Full Story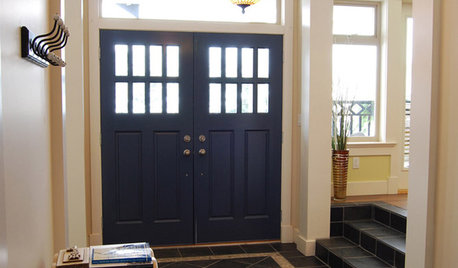
HOUZZ TOURSHouzz Tour: Bringing the Outdoors Inside on Bowen Island, B.C.
Custom-built farmhouse offers large, small reminders of surrounding nature
Full Story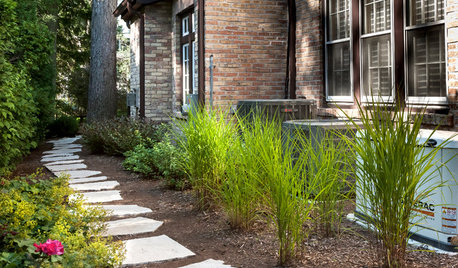
MOST POPULAR5 Ways to Hide That Big Air Conditioner in Your Yard
Don’t sweat that boxy A/C unit. Here’s how to place it out of sight and out of mind
Full Story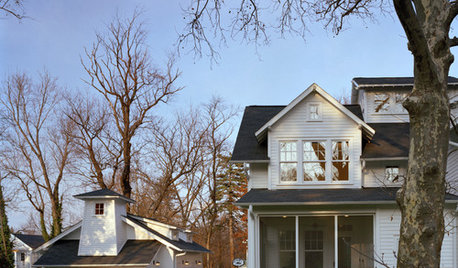
DESIGN DICTIONARYCarriage House
They once held horse-drawn carriages, but carriage houses today hold mainly people
Full Story0
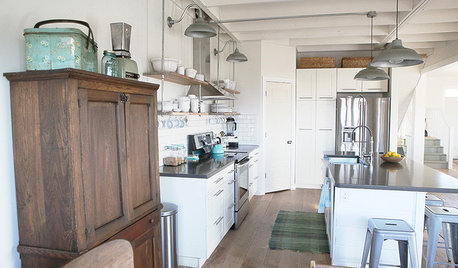
DESIGN DICTIONARYConduit
A conduit inside a building serves as a channel for electrical cables and wires
Full Story0

ECLECTIC HOMESHouzz Tour: A New Chapter for a Storied Chicago Building
Al Capone may have once run the joint, but this top-floor unit had lost its character — until an interior designer moved in
Full Story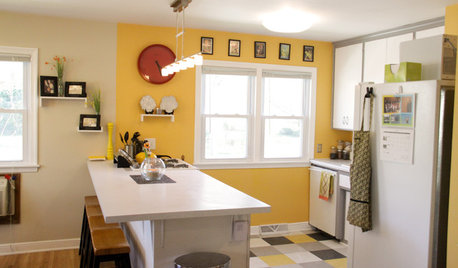
HOUZZ TOURSMy Houzz: Sunny and Cheerful DIY Home in Minnesota
A newly married couple combines two units to create an inviting home with modern colors and a music studio
Full Story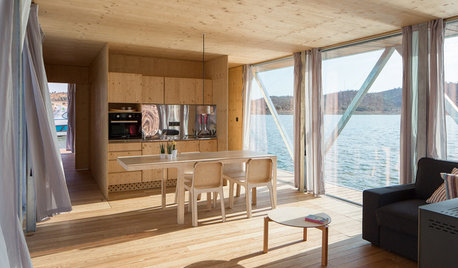
VACATION HOMESA New Prefab Floating Home: Just Add Water
With Friday’s FloatWing prefabricated modular units, life on a boat just got a little easier
Full Story
SMALL HOMESMicrounits Are Coming to NYC. See the Winning Design
Say goodbye to only arm-and-a-leg Manhattan rents. This plan for small prefab units opens the door to more affordable housing
Full Story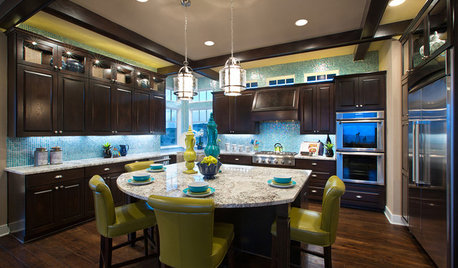
DECORATING GUIDESStrategies to Create Color Flow Throughout a Home — a Case Study
Unite your indoor and outdoor rooms with a consistent color palette, for cohesion and a polished look
Full StoryMore Discussions






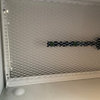
mike_home
tigerdunes
Related Professionals
Fort Lee Solar Energy Systems · Moorpark Solar Energy Systems · Reedley Solar Energy Systems · Franklin Solar Energy Systems · Allen Home Automation & Home Media · Gilbert Home Automation & Home Media · Libertyville Home Automation & Home Media · Manhattan Beach Home Automation & Home Media · Mount Lebanon Home Automation & Home Media · Newark Home Automation & Home Media · Olathe Home Automation & Home Media · Tacoma Home Automation & Home Media · Weymouth Home Automation & Home Media · Kirkwood Fireplaces · Knoxville Fireplacesdavid_cary
countryboymo
david_cary
countryboymo
brickeyee
darryllee9Original Author
david_cary
energy_rater_la