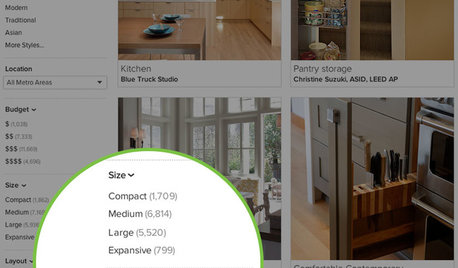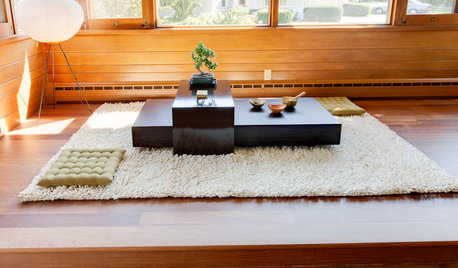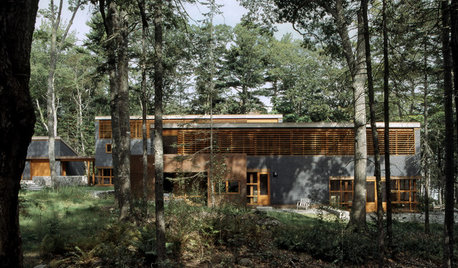Where to put the intake/filter, in ceiling or down by the floor?
Mossonarock
10 years ago
Related Stories

INSIDE HOUZZInside Houzz: More Filters Make Photo Browsing Even Better
Find the inspiration you’re looking for faster with room-specific filters for the millions of photos on Houzz
Full Story
GARDENING AND LANDSCAPINGPatio Details: Sliding Fabric Panels Filter the Light Just Right
Stepping up to the harsh sun and heat of the desert Southwest, this intimate patio is an exotic escape right outside
Full Story
MORE ROOMSWhere to Put the TV When the Wall Won't Work
See the 3 Things You'll Need to Float Your TV Away From the Wall
Full Story
THE HARDWORKING HOMEWhere to Put the Laundry Room
The Hardworking Home: We weigh the pros and cons of washing your clothes in the basement, kitchen, bathroom and more
Full Story
KITCHEN DESIGNWhere Should You Put the Kitchen Sink?
Facing a window or your guests? In a corner or near the dishwasher? Here’s how to find the right location for your sink
Full Story
SMALL SPACESDownsizing Help: Where to Put Your Overnight Guests
Lack of space needn’t mean lack of visitors, thanks to sleep sofas, trundle beds and imaginative sleeping options
Full Story
MORE ROOMSTech in Design: Where to Put Your Flat-Screen TV
Popcorn, please: Enjoy all the new shows with a TV in the best place for viewing
Full Story
REMODELING GUIDESWhere to Splurge, Where to Save in Your Remodel
Learn how to balance your budget and set priorities to get the home features you want with the least compromise
Full Story
LIFESimple Pleasures: Put On Your Slippers
Preserve the peace and protect your floors and carpets by turning your home into a no-shoes zone
Full Story
ARCHITECTURE'Houses of Maine' Puts Modernism in Its Place — in Nature
Set in the meadows and woods of Maine, the homes in this book give modern architecture a natural context
Full Story







mike_home
klem1
Related Professionals
Gardena Solar Energy Systems · Sun Prairie Solar Energy Systems · Torrington Solar Energy Systems · Brushy Creek Home Automation & Home Media · Columbia Home Automation & Home Media · Danville Home Automation & Home Media · Goulds Home Automation & Home Media · Grand Rapids Home Automation & Home Media · Leesburg Home Automation & Home Media · Park Ridge Home Automation & Home Media · Saint Augustine Home Automation & Home Media · Burlingame Electricians · Evans Fireplaces · Lone Tree Fireplaces · Chester FireplacesMossonarockOriginal Author
mike_home
MossonarockOriginal Author
wwu123
bus_driver