While a lot of the country is shivering and freezing and worried about their heating bill, I'm thinking about the big problem with my home, which is how hot it gets upstairs in the summertime.
We are in coastal California, about 6 miles inland--a typical summer day is right around 80F, and at night it cools down to about 60-65F by early evening--a couple of hours after the sun goes down. There is often a mild ocean breeze after sunset.
The problem we are trying to solve is that in summer, our upstairs takes a very long time--too long--to cool down at night.
The home faces southeast, and there are three windows on the east side upstairs of 5x5', upon which the sun beats until late afternoon. We're on the east side of a hill, and the direct sun is gone by 6pm in high summer, earlier than that as the summer progresses.
If it's an 80F day, the upstairs starts heating up by noon, and it will be 80F by 4 in the afternoon, and it just doesn't cool down at night upstairs until after midnight. The downstairs will be about 74F by 4 in the afternoon, and it will cool down to the outside temperature, 65F, by about 9 at night. Upstairs, the temperature will stick to 78F until after midnight.
My normal procedure is to close all the upstairs windows and draw the cellular blinds on all the windows by 10 in the morning, and open all the windows upstairs and down as soon as the sun goes behind the hill at about 6pm.
We've done two things that have helped the situation, but it is still far from satisfactory. First, we added a whole-house fan, which does pull the cooler outside air into the upstairs. I turn that on as soon as the outside temperature is lower than the upstairs indoor temperature. It gives us a couple extra degrees of cooling before midnight.
Second, this past summer, since our original skylight was beginning to break down, we replaced it with an double-paned skylight in the back bathroom that opens. This has helped also, since hot air can exit straight up. We get an extra two degrees of coolness in that back bathroom and it cools down now a good three hours earlier at night than it does when the skylight is closed. A few years ago we also added window film to the south and west facing windows in hopes that would help, but it really didn't do much.
I should mention that the guest bedroom at the southwest side of the house gets very cool very fast, but that the master bedroom (north east side) and other two bedrooms on the west side stay hot. The ocean breeze gets into that guest room more easily than the rest of the upstairs and it's about 5 degrees cooler than the master bedroom by midnight.
I am wondering what else we can do to improve the situation further. Which brings me back to the message title--how is that heat getting into the home?
We've got a well insulated attic space, well insulated walls, a 100-year tile roof. I've gotten a ladder and felt the drywall on the ceilings and walls upstairs--they are cool to the touch. I feel that the majority of the heat might be coming through the windows--is that likely? The windows are double-paned, but if you touch the glass, it's like touching a hot stove when the sun is in the west in the afternoon.
What I'm looking for is some way to reduce the heat getting into the upstairs in the first place. Any ideas? Would awnings on the west facing windows make a significant difference? Is there any window film that might help? I have double-cellular shades on the west windows, but it still gets hot on the west side of the house. Do we need to go to the extent of another skylight to let more heat go upwards? I think if we were able to get another 2 or 3 degree reduction in heat gain upstairs during the day, we'd all be able to sleep better at night in summer, and use less energy. The house is very comfortable in the winter--it never gets that cold here, but we rarely need the heat turned on as we like it on the cool side anyway.
Any suggestions or thoughts would help. Thank you, and sorry for the long post, but I thought I should explain as much as I could.
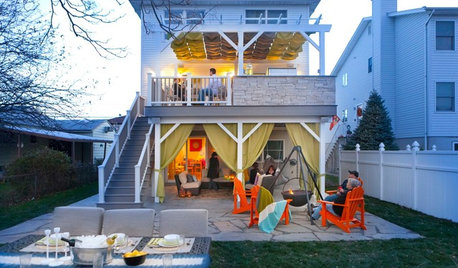

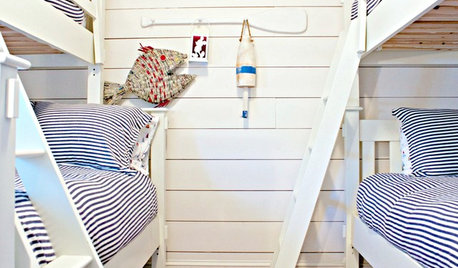
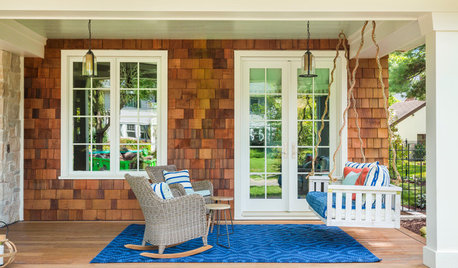
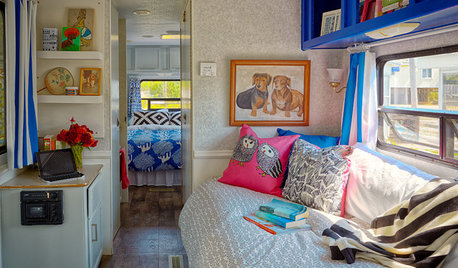
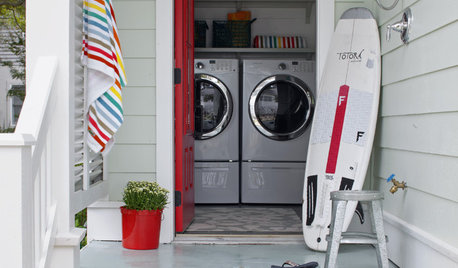

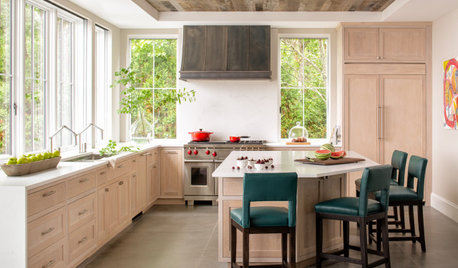
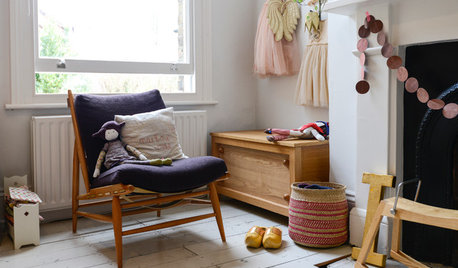








klem1
hoovb zone 9 sunset 23Original Author
Related Professionals
Carpinteria Solar Energy Systems · Compton Solar Energy Systems · Fort Lee Solar Energy Systems · Little Ferry Solar Energy Systems · New Canaan Solar Energy Systems · Tarpon Springs Solar Energy Systems · South Whittier Solar Energy Systems · Crystal Home Automation & Home Media · Odenton Home Automation & Home Media · Riverdale Home Automation & Home Media · Seattle Home Automation & Home Media · South San Francisco Home Automation & Home Media · Yeadon Home Automation & Home Media · Concord Electricians · Palos Hills Fireplacesklem1
ionized_gw
hoovb zone 9 sunset 23Original Author
klem1
ionized_gw
energy_rater_la
hoovb zone 9 sunset 23Original Author