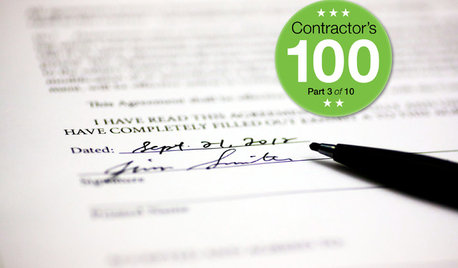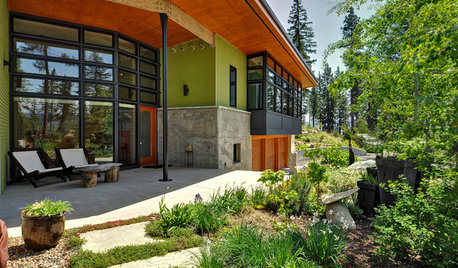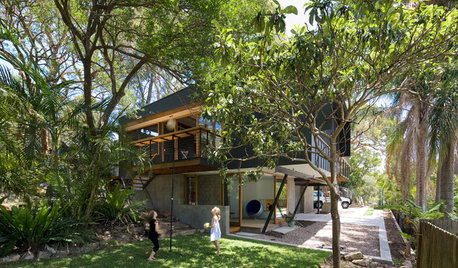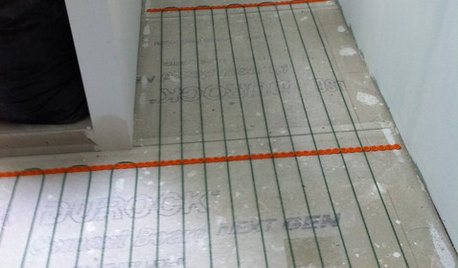My questions are for Tigerdunes, Ryanhughes and other HVAC professionals. I need input on some HVAC bids for a 1200 square foot main living area in a100 year old cottage in Annapolis, Maryland. The house is being renovated after a fire damaged about a third of it. The home has a basement, main living floor and unimproved attic, also 1200 sq ft. All the windows in the home have been replaced with high efficiency thermopane units. The only walls that will be insulated are those in the area that was fire damaged: sunroom, kitchen, separate pantry and stairwell to the basement and attic. The house was not air conditioned before, and the current heating system is a gas fired hotwater radiators, run on aboiler that was new in 1995 and rated 80% efficient. Some radiators in smaller rooms were removed in a prior renovation and never replaced, ie bathroom, pantry and 12x13 dining room. The 10x12 kitchen has a new toe kick radiator under the sink. The adjoining sunroom and pantry do not have radiators currently, could have two toe kick units placed under pantry base cabinets, one facing into the sunroom, the other into the pantry as they share a common wall. The small 5x7 bathroom will have a hydronic heated towel bar. The radiators have suited me well, but I know in a resale situation they may not be as popular.
Since I am adding an air conditioning system, it was suggested that I add a high efficiency gas furnace at the same time. The units would be placed in the basement on a 36hx24in wide raised ledge that runs along the exterior foundation wall. This will keep it from congesting the the floor space of the basement as the existing boiler and water heater already take up a considerable space. The original boiler appears to be unharmed by the fire and so I plan on keeping it as an option in heating rather than go to the expense of removing it. I find the heat of the radiators to be nicer than forced air systems, and less drying to the air. Their mass has always heated the draftier house with its original wood windows and no insulation. The square footage of windows and doors in the house are almost a half of the wall space. So the heat loss from prior state is considerably eased now.
Any input on the following bid, and any recommendations are greatly appreciated. Is it wise to proceed with a this new high efficiency gas furnace while having the ductwork and installation of the A/C? Is it worth adding toe kick radiators to the pantry and sunroom, and adding some kind of baseboard radiator in the dining room if I am adding a gas furnace? Would you delay the addition of a gas furnace at this time and merely use the hydronic system, and let some future homeowner deal with it. The house will either be sold or rented within the next 5 years. Am I right to think it will sell better with a gas forced air furnace as a heating option? Is this a reasonable system for this property, or would you recommend other components and.or brands. The company who has bid sells only Trane. I have had more expensive bids from other companies for similar grades of equipment. I have a Florida home as well, and I had a Trane 15ix (if I remember correctly) A/C unit installed in 2005 which included 15 Seer unit with scrolling compressor, dual stage blower and it has been superior and far less expensive to run and maintain than any other equipment I have had in this home and previous ones. But I hear the Trane of today may not be as remarkable.
We specified a gas furnace over a heat pump because in our climate the heat strips are a continual must. I am generally not a fan of heat pumps except in Florida, where I never use mine, preferring to put on a wool sweater and another blanket during a "cold snap" which never sees my house temperature go below 65 degrees. The sun on my tile roof and block walls is a great heat sink warmer! The cost of going to a gas furnace over a heat pump was supposedly not that much more. Any input on this issue.
I have a bid for 11,894.00 for the following. Adding the additional radiators will be about 3000.00. I believe the unit tonnage will be sized based on results of the manual J testing, but expected to be 3 tons or less.
My list of minimum specs for this system were based on Tigerdune's frequently repeated post on system recommendations over the years. My thanks to all posters who can guide this HVAC project with their professional insights, and improve on my project costs.
1 THE INSTALLATION OF ONE TRANE 97% EFFICIENCY TWO-STAGE HEATING GAS-FIRED FURNACE WITH VARIBLE SPEED BLOWER MOTOR (AHRI # 5722396).
FURNACE MODEL # TUH2B060A9V3VA
2 THE INSTALLATION OF ONE TRANE HIGH EFFICIENCY XR16 AIR CONDITIONER AND MATCHING EVAPORATOR COIL RATED AT 17 SEER AND 13 EER. (AHRI #3474720)
AIR CONDITIONER MODEL # 4TTR6024 EVAPORATOR COIL MODEL # ACE30D44
3 ONE TRANE DIGITAL PROGAMMABLE THERMOSTAT, MODEL XL 802.
4 ONE COMPLETE DUCT SYSTEM INSTALLED IN BASEMENT (ALL METAL DUCT) WITH 8-10 SUPPLY ␣S AND 4-5 HIGH RETURNS (LOCATION OF SUPPLYS AND RETURNS WILL BE REVIEWED WITH HOME OWNER).
5 NEW EXHAUST AND INTAKE OF FURNACE WILL TERMINATE THROUGH SIDE WALL.
6 NEW GAS LINE WILL BE RUN TO FURNACE AND A LEAK TEST PREFORMED.
7 REFRIGERANT PIPING WILL BE RUN AND CONNECTED TO SYSTEM.
8 OUTDOOR UNIT WILL BE SET ON NEW PRECAST SLAB.
9 FURNACE WILL BE SET HORIZONTIALLY ON LEDGE IN BASEMENT IN EMERGENCY OVERFLOW PAN.
10 ALLLOW VOLTAGE WIRING WILL BE RUN AND CONNECTED (OTHERS TO RUN AND CONNECT HIGH VOLTAGE).
11 ALL NECESSARY PERMITS WILL BE OBTAINED.
WARRANTY INFORMATION:
LIFE-TIME LIMITED FACTORY WARRANTY ON FURNACE HEAT EXCHANGER.
TEN-YEAR FACTORY WARRANTY ON COMPRESSOR, COIL AND PARTS.
TWO-YEAR PARTS AND LABOR WITH XXXXXXX INC.

















noblegraceOriginal Author
tigerdunes
Related Professionals
Albany Solar Energy Systems · Quincy Solar Energy Systems · Allen Home Automation & Home Media · Brockton Home Automation & Home Media · Clearwater Home Automation & Home Media · Crystal Home Automation & Home Media · Norridge Home Automation & Home Media · Roselle Home Automation & Home Media · San Bruno Home Automation & Home Media · St. Johns Home Automation & Home Media · Ashland Electricians · Greeley Fireplaces · Mauldin Fireplaces · Puyallup Fireplaces · Silver Spring FireplacesnoblegraceOriginal Author
noblegraceOriginal Author
tigerdunes
noblegraceOriginal Author
noblegraceOriginal Author
ryanhughes
noblegraceOriginal Author