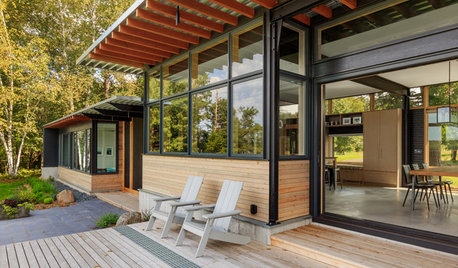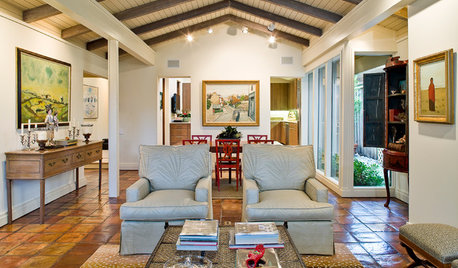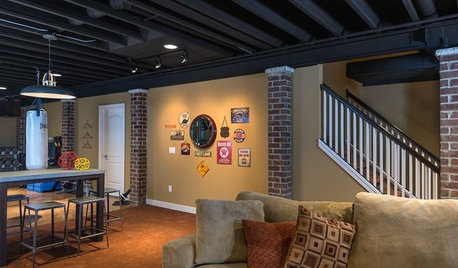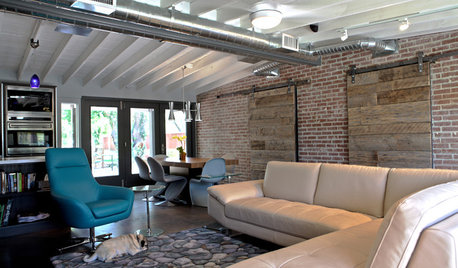Can I cap off unused 6" diameter wall oven vent duct at ceilin
SparklingWater
11 years ago
Related Stories

LIFE6 Ways to Cool Off Without Air Conditioning
These methods can reduce temperatures in the home and save on energy bills
Full Story
KITCHEN DESIGNA Cook’s 6 Tips for Buying Kitchen Appliances
An avid home chef answers tricky questions about choosing the right oven, stovetop, vent hood and more
Full Story
KITCHEN DESIGNHave Your Open Kitchen and Close It Off Too
Get the best of both worlds with a kitchen that can hide or be in plain sight, thanks to doors, curtains and savvy design
Full Story
REMODELING GUIDESBanish Gizmo Blemishes on Your Walls
Unsightly switches, vents and outlets can ruin your interior design's clear complexion. Keep the look pure with an architect's tips
Full Story
MUDROOMSThe Cure for Houzz Envy: Mudroom Touches Anyone Can Do
Make a utilitarian mudroom snazzier and better organized with these cheap and easy ideas
Full Story
KITCHEN DESIGNTrending Now: 25 Kitchen Photos Houzzers Can’t Get Enough Of
Use the kitchens that have been added to the most ideabooks in the last few months to inspire your dream project
Full Story
FEEL-GOOD HOME12 Very Useful Things I've Learned From Designers
These simple ideas can make life at home more efficient and enjoyable
Full Story
REMODELING GUIDES6 Steps to Planning a Successful Building Project
Put in time on the front end to ensure that your home will match your vision in the end
Full Story
REMODELING GUIDESHow to Hide Your Home's Mechanics
Get ideas for clever ways to disguise your ducts, air returns, drains and more
Full Story
ARCHITECTUREHVAC Exposed! 20 Ideas for Daring Ductwork
Raise the roof with revealed ducts that let it all hang out — and open a world of new design possibilities
Full StoryMore Discussions






JF Maxwell Heating and Cooling
ryanhughes
Related Professionals
Lockhart Solar Energy Systems · Maplewood Solar Energy Systems · Mesquite Solar Energy Systems · Montclair Solar Energy Systems · Palo Alto Solar Energy Systems · Rialto Solar Energy Systems · Allen Home Automation & Home Media · Danville Home Automation & Home Media · Glendale Heights Home Automation & Home Media · Kansas City Home Automation & Home Media · Los Angeles Home Automation & Home Media · Port Washington Home Automation & Home Media · San Bruno Home Automation & Home Media · Tarpon Springs Home Automation & Home Media · Medina FireplacesSparklingWaterOriginal Author
energy_rater_la
SparklingWaterOriginal Author