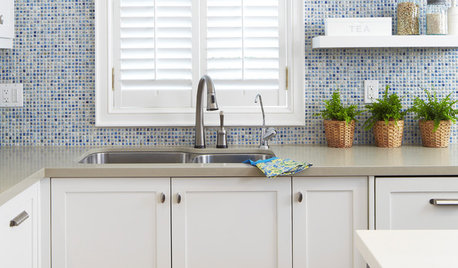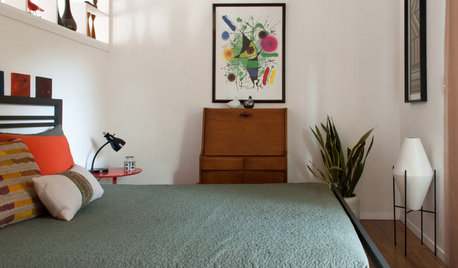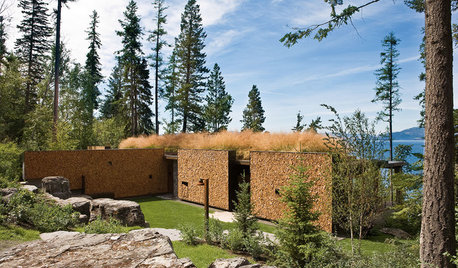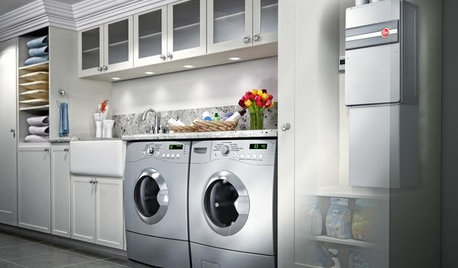Opinions on HVAC estimate system for new home
NJShore609
10 years ago
Related Stories

BUDGETING YOUR PROJECTConstruction Contracts: What to Know About Estimates vs. Bids
Understanding how contractors bill for services can help you keep costs down and your project on track
Full Story
HEALTHY HOMEHow to Choose a Home Water Filtering System
Learn which water purification method is best for your house, from pitchers to whole-house setups
Full Story
GREAT HOME PROJECTSHow to Add a Radiant Heat System
Enjoy comfy, consistent temperatures and maybe even energy savings with hydronic heating and cooling
Full Story
CONTRACTOR TIPSLearn the Lingo of Construction Project Costs
Estimates, bids, ballparks. Know the options and how they’re calculated to get the most accurate project price possible
Full Story
MOST POPULARMy Houzz: Hip Midcentury Style for a Mom's Backyard Cottage
This 1-bedroom suite has everything a Texas mother and grandmother needs — including the best wake-up system money can't buy
Full Story
REMODELING GUIDESMovin’ On Up: What to Consider With a Second-Story Addition
Learn how an extra story will change your house and its systems to avoid headaches and extra costs down the road
Full Story
FLOORSIs Radiant Heating or Cooling Right for You?
Questions to ask before you go for one of these temperature systems in your floors or walls (yes, walls)
Full Story
MODERN HOMESHouzz Tour: A Modern Take on a Montana Log House
Multiple buildings form a vacation compound that's more like environmental art than architecture
Full Story
MOVINGHiring a Home Inspector? Ask These 10 Questions
How to make sure the pro who performs your home inspection is properly qualified and insured, so you can protect your big investment
Full Story
GREAT HOME PROJECTSHow to Switch to a Tankless Water Heater
New project for a new year: Swap your conventional heater for an energy-saving model — and don’t be fooled by misinformation
Full StorySponsored
Custom Craftsmanship & Construction Solutions in Franklin County
More Discussions






tigerdunes
NJShore609Original Author
Related Professionals
Cerritos Solar Energy Systems · Greenville Solar Energy Systems · Moorpark Solar Energy Systems · Yucca Valley Solar Energy Systems · New Lenox Solar Energy Systems · Naperville Home Automation & Home Media · Tacoma Home Automation & Home Media · West Hollywood Home Automation & Home Media · Robbinsdale Home Automation & Home Media · East Setauket Home Automation & Home Media · Crystal Lake Fireplaces · Evans Fireplaces · Germantown Fireplaces · Norridge Fireplaces · Oak Hill Fireplacestigerdunes
mike_home
NJShore609Original Author
tigerdunes
mike_home
NJShore609Original Author
tigerdunes