Basement Home Theater
Shumail
11 years ago
Related Stories
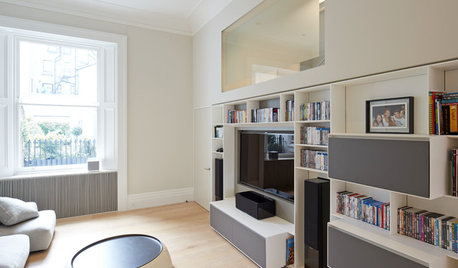
MEDIA ROOMS10 Ways to Make Your Home Theater More Awesome
Check out these ideas for bringing more tech sophistication to your media space
Full Story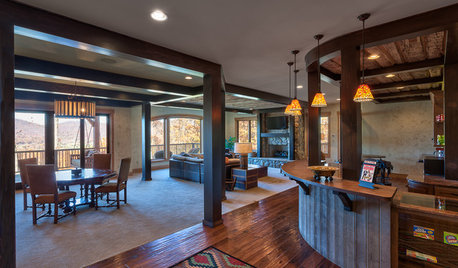
BASEMENTSBasement of the Week: Rustic Sophistication in the Blue Ridge Mountains
Good, old-fashioned fun reigns here, with a theater-style snack bar, a playroom and lots of room for just kicking back
Full Story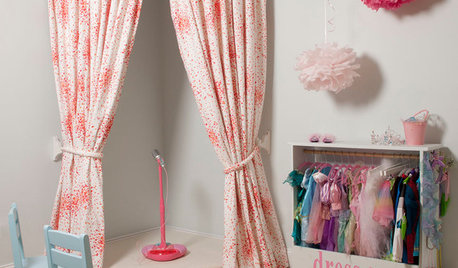
KIDS’ SPACES12 Home Stages That Put on a Great Show
Get ideas for encouraging your family's performance skills from these kid-size and grown-up home stages and theaters
Full Story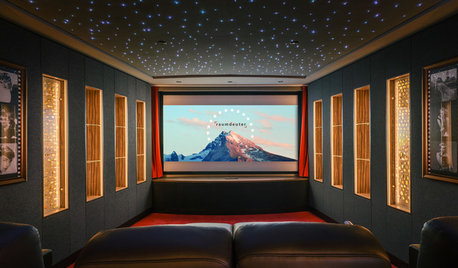
SHOP HOUZZShop Houzz: Host a Movie Night in Your Home Theater
Stay in this Saturday night and enjoy movies on your own screen in a comfy seat with fresh popcorn
Full Story0
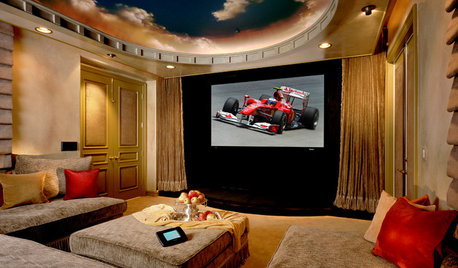
MORE ROOMSHome Theaters: Projecting the Right Image
See why you might want to trade that flat-screen TV for movies on the family-room wall
Full Story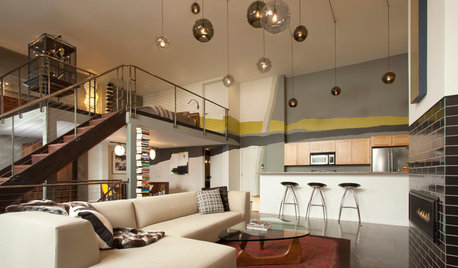
MY HOUZZMy Houzz: Modern Loft in a Converted 1920s Movie Theater
A San Francisco couple creates an oasis in a converted movie palace in the Lower Haight
Full Story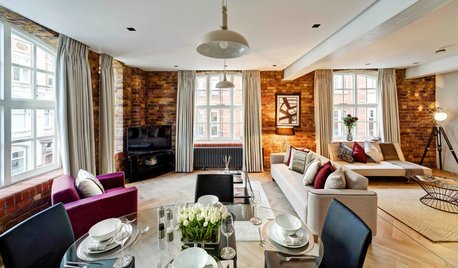
APARTMENTSHouzz Tour: Theater Is All Around This Dramatic London Apartment
This chic flat on London’s famed Drury Lane has glamour, smart design and cool, exposed brickwork
Full Story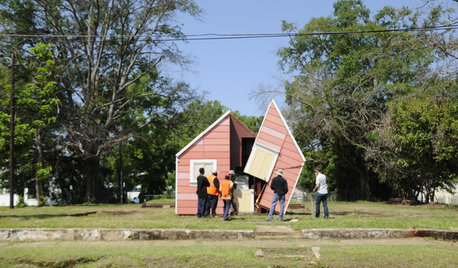
COMMUNITYA Little House Unfolds Into an Outdoor Theater
Turns of a crank reveal seating for events, but this little structure's best act is bringing people together
Full Story
HOUZZ TOURSHouzz Tour: Sleek San Francisco Getaway
Spectacular Views Inspire a Renovation 'Full of Promise and Theater'
Full Story
MORE ROOMS12 Mega-Media Rooms for Super Bowl Sunday
Imagine Watching the Big Game in One of These Over-the-Top Home Theaters
Full StorySponsored
Columbus Area's Luxury Design Build Firm | 17x Best of Houzz Winner!
More Discussions







tjdabomb
armada
Related Professionals
Greatwood Home Automation & Home Media · Hialeah Gardens Home Automation & Home Media · Saint Augustine Home Automation & Home Media · San Marino Home Automation & Home Media · Surprise Home Automation & Home Media · Waltham Home Automation & Home Media · Westminster Home Automation & Home Media · Mount Sinai Interior Designers & Decorators · Sweetwater Interior Designers & Decorators · Red Bank Cabinets & Cabinetry · Amesbury Landscape Contractors · Canby Landscape Contractors · Northport Landscape Contractors · Paterson Landscape Contractors · Modesto Lightingmiclelee12
Suzi AKA DesertDance So CA Zone 9b