garages and workshops
paul21
14 years ago
Related Stories
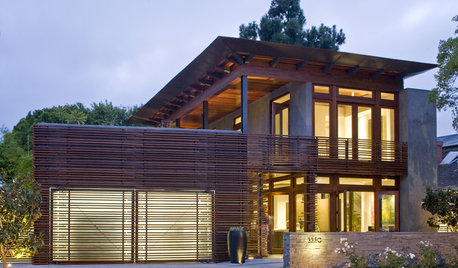
GARAGESDesign Workshop: The Many Ways to Conceal a Garage
Car storage doesn’t have to dominate your home's entry. Consider these designs that subtly hide the garage while keeping it convenient
Full Story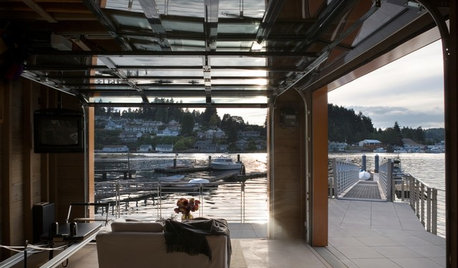
DREAM SPACESDesign Workshop: The Case for Big Overhead Doors
Garage-style doors are cost-effective solutions for opening rooms to dream views and fresh air — and they’re more stylish than ever
Full Story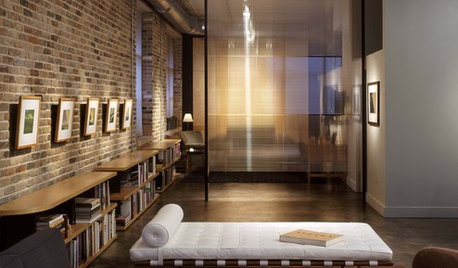
MATERIALSMaterials Workshop: Polycarbonate — a Low-Cost Alternative to Glass
Looking for something lighter, stronger and less expensive than glass? Multiwall polycarbonate may be a good option
Full Story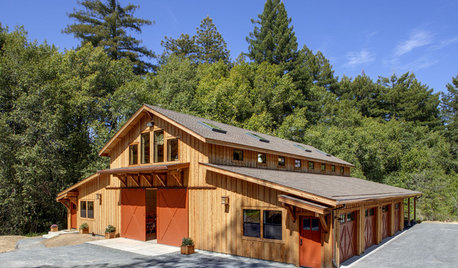
DREAM SPACESDream Workshop in a Rural Sonoma Barn
From a napkin sketch to reality, a California carpenter finally gets the workshop of his dreams
Full Story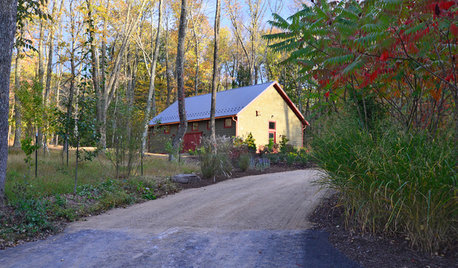
BACKYARD STUDIOSMaster Builder Crafts a Dream Workshop
A design-build firm owner uses an economical building method for his large shed and finishes it off nicely to blend into the scenery
Full Story
STUDIOS AND WORKSHOPSStudio Tour: Garage Keeps the Wheel of Creativity Turning
Step inside potter Lisa Russell's converted garage and find out how she creates her ceramics at home
Full Story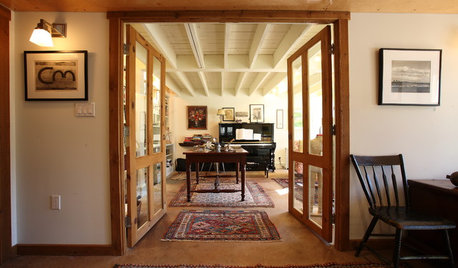
STUDIOS AND WORKSHOPSRoom of the Day: A Former Garage Hits a High Note
Remodeling turns a hodgepodge storage space into a welcoming music room — just in time for a family wedding
Full Story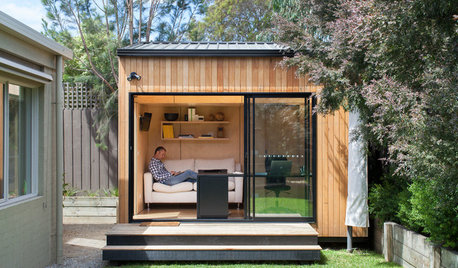
REMODELING GUIDESDesign Workshop: Is an In-Law Unit Right for Your Property?
ADUs can alleviate suburban sprawl, add rental income for homeowners, create affordable housing and much more
Full Story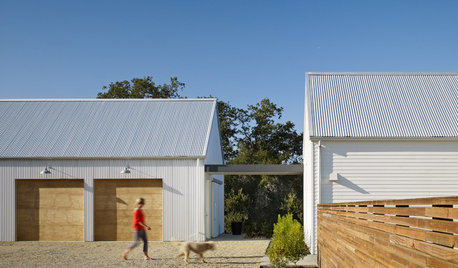
ARCHITECTUREDesign Workshop: Explore the Magical In-Between Spaces
Create new experiences inside and out by separating your main house from the guest suite, workshop or pool house
Full Story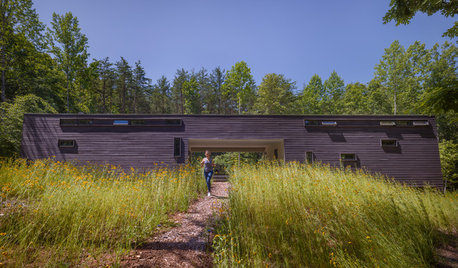
ARCHITECTUREDesign Workshop: The Modern Dogtrot
Some surprising facts and new twists on this utilitarian favorite
Full Story





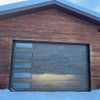

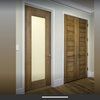

mike_kaiser_gw
paul21Original Author
Related Professionals
Aspen Hill Interior Designers & Decorators · Birmingham Interior Designers & Decorators · Lomita Interior Designers & Decorators · Wareham Interior Designers & Decorators · East Saint Louis Cabinets & Cabinetry · Burlington Cabinets & Cabinetry · Graham Cabinets & Cabinetry · Hopkinsville Cabinets & Cabinetry · Indian Creek Cabinets & Cabinetry · Lindenhurst Cabinets & Cabinetry · Los Altos Cabinets & Cabinetry · Manville Cabinets & Cabinetry · Palos Verdes Estates Cabinets & Cabinetry · Potomac Cabinets & Cabinetry · Prospect Heights Cabinets & Cabinetryyadax3
hoop_buildings