Unfinished Detached Carport from 1924
Central_Cali369
9 years ago
Related Stories

GARAGESRoom of the Day: Detached Garage Turned Teen Cave
New room serves up Ping-Pong, disc golf and board games, and hosts movie nights and sleepovers
Full Story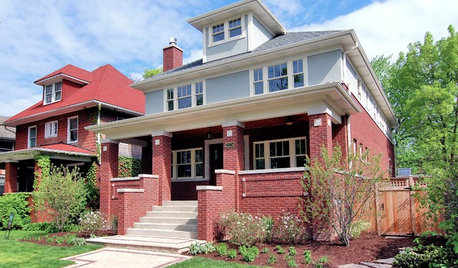
ARCHITECTURERoots of Style: The Eclectic American Foursquare
The turn-of-the-20th-century style transitioned U.S. residential architecture from the Victorian era to the modern age
Full Story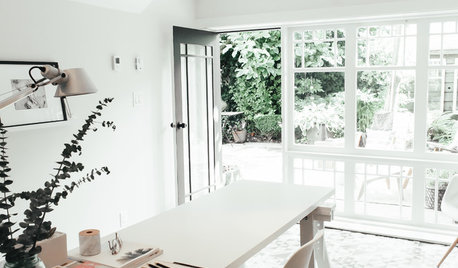
STUDIOS AND WORKSHOPSRoom of the Day: Garage Is Transformed Into a Dreamy Studio
An eclectic mix of old and new creates an inspiring, distraction-free space for writing
Full Story
HOUSEKEEPING7-Day Plan: Get a Spotless, Beautifully Organized Garage
Stop fearing that dirty dumping ground and start using it as the streamlined garage you’ve been wanting
Full Story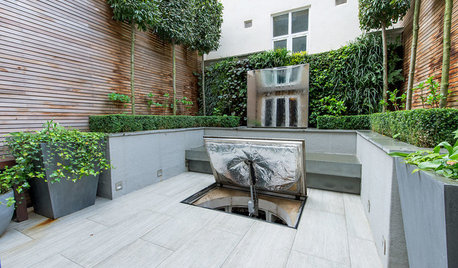
BASEMENTSWhat Lies Beneath: Cool Things to Build Underground
Ingenious designers are going below the surface in some amazing — and surprising — ways
Full Story
LIFEThe Wisdom of Kenny Rogers, for Declutterers
No need to gamble on paring-down strategies when the country music legend has already dealt out some winning advice
Full Story
BASEMENTSDesign Workshop: Is It Time to Let Basements Become Extinct?
Costly and often unnecessary, basements may become obsolete — if they aren’t already. Here are responses to every reason to keep them around
Full Story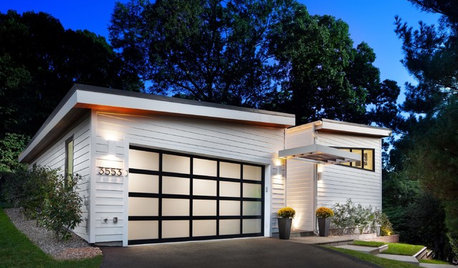
GARAGESKey Measurements for the Perfect Garage
Get the dimensions that will let you fit one or more cars in your garage, plus storage and other needs
Full Story





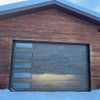
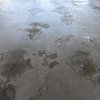
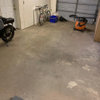
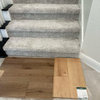

randy427
Related Professionals
Camp Springs Accessory Dwelling Units · Mount Vernon Interior Designers & Decorators · Ashwaubenon Interior Designers & Decorators · Garden City Interior Designers & Decorators · Glenbrook Interior Designers & Decorators · Gloucester City Interior Designers & Decorators · Linton Hall Interior Designers & Decorators · Ogden Interior Designers & Decorators · Sweetwater Interior Designers & Decorators · Westbury Interior Designers & Decorators · Dover Cabinets & Cabinetry · Drexel Hill Cabinets & Cabinetry · Fort Lauderdale Cabinets & Cabinetry · Mount Holly Cabinets & Cabinetry · Whitehall Cabinets & Cabinetry