Garage with a basement
earthworm
13 years ago
Related Stories

DIY PROJECTSStorage Shortage? Make an Industrial-Style Shelving Unit
Outfit your kitchen, basement or garage with handy new shelves to help keep your stuff neat and within reach
Full Story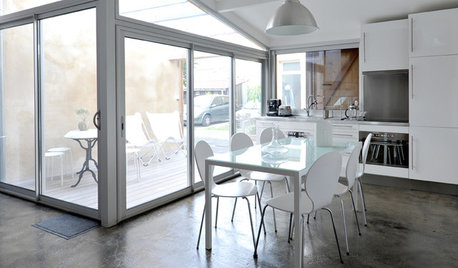
MORE ROOMSMore Living Space: Converting a Garage
5 things to consider when creating new living space in the garage
Full Story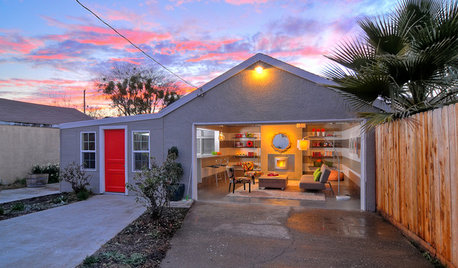
MORE ROOMSBehind a Garage Door, a Family Fun Room
Designer Kerrie Kelly's secrets to this low-budget garage makeover: a soothing palette, horizontal stripes and dashes of color
Full Story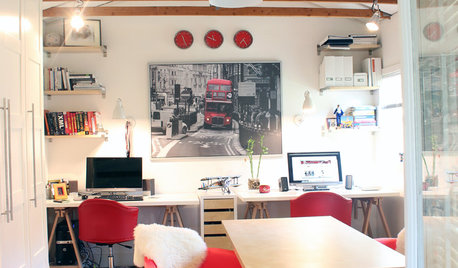
GARAGES6 Great Garage Conversions Dreamed Up by Houzzers
Pull inspiration from these creative garage makeovers, whether you've got work or happy hour in mind
Full Story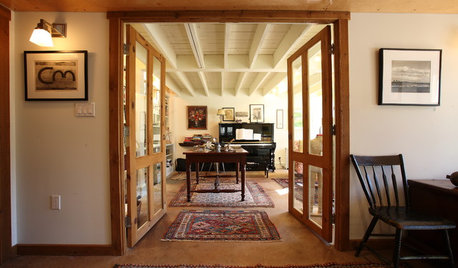
STUDIOS AND WORKSHOPSRoom of the Day: A Former Garage Hits a High Note
Remodeling turns a hodgepodge storage space into a welcoming music room — just in time for a family wedding
Full Story
HOUSEKEEPING7-Day Plan: Get a Spotless, Beautifully Organized Garage
Stop fearing that dirty dumping ground and start using it as the streamlined garage you’ve been wanting
Full Story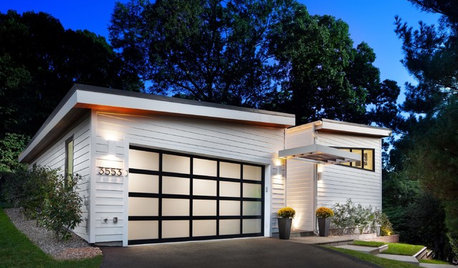
GARAGESKey Measurements for the Perfect Garage
Get the dimensions that will let you fit one or more cars in your garage, plus storage and other needs
Full Story
MORE ROOMS5 Basement Renovations Designed for Fun
Get inspired to take your basement to the next level with ideas from these great multipurpose family spaces
Full Story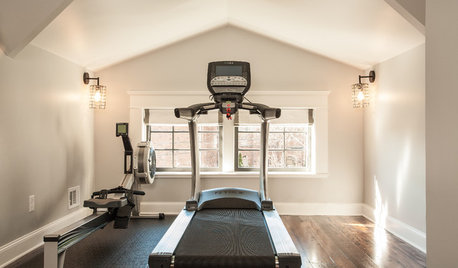
HOME GYMSWork In Some Workout Room Right at Home
Exercise good judgment by reshaping an attic, a basement or even a hallway as a gym space
Full Story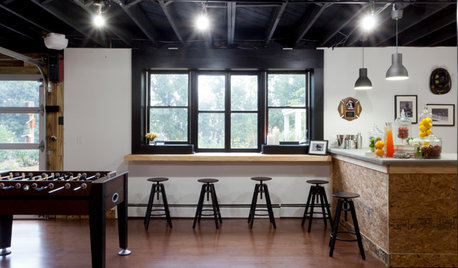
BASEMENTSBasement of the Week: Newly Finished and Open to the Outdoors
Relaxing, working, playing ... a New Jersey family can pick their pastime in this industrial-style walk-out leading to a new patio
Full Story








earthwormOriginal Author
kymike
Related Professionals
Aspen Hill Interior Designers & Decorators · Belle Glade Interior Designers & Decorators · Boise Interior Designers & Decorators · Morton Grove Interior Designers & Decorators · Struthers Interior Designers & Decorators · Washington Interior Designers & Decorators · Alton Cabinets & Cabinetry · Effingham Cabinets & Cabinetry · Glendale Heights Cabinets & Cabinetry · Lindenhurst Cabinets & Cabinetry · Maywood Cabinets & Cabinetry · Newcastle Cabinets & Cabinetry · Salisbury Cabinets & Cabinetry · Warr Acres Cabinets & Cabinetry · Wells Branch Cabinets & Cabinetryhendricus
kymike
earthwormOriginal Author
joe_mn
brickeyee
joe_mn