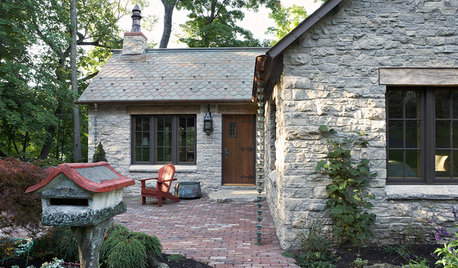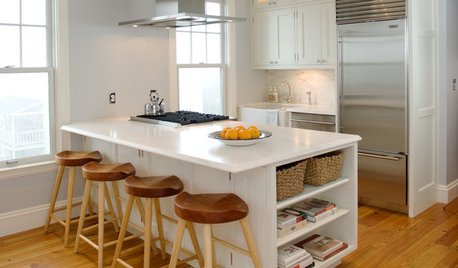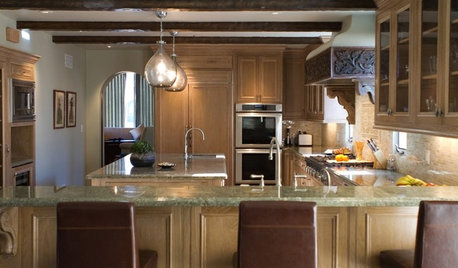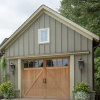Having New Garage built
larrylwill
13 years ago
Related Stories

HOMES AROUND THE WORLDHow Japanese Architects Have Built on the Work of Frank Lloyd Wright
The design philosophy of the U.S. architect, who worked for a time in Japan, has been kept alive by generations of Japanese architects
Full Story
DECORATING GUIDESHaving a Design Moment: The Dining Room
Consider these 14 tweaks to bust your dining room's look out of a matchy-matchy furniture-set slump
Full Story
GREEN BUILDINGHouzz Call: What Have You Salvaged for Home Use?
If your floors, furniture, exterior materials or other home elements have a past life, we'd like to hear the story
Full Story
FUN HOUZZDoes Your Home Have a Hidden Message?
If you have ever left or found a message during a construction project, we want to see it!
Full Story
KITCHEN DESIGN20 Kitchen Must-Haves From Houzz Readers
We asked you to tell us your top kitchen amenities. See what popular kitchen features made the list
Full Story
KITCHEN DESIGNHouzzers Say: Top Dream Kitchen Must-Haves
Tricked-out cabinets, clean countertops and convenience top the list
Full Story
UNIVERSAL DESIGN12 Must-Haves for Aging in Place
Design a home that will continue to be accessible, safe and stylish as the years go by
Full Story
ARCHITECTUREHave It Your Way — What Makes Architecture Successful
Universal appeal doesn't exist in design. The real beauty of any home lies in individualization and imagination
Full Story
REMODELING GUIDESGet What You Need From the House You Have
6 ways to rethink your house and get that extra living space you need now
Full Story
LAUNDRY ROOMSYou Have Style — Shouldn’t Your Laundry Room?
Make folding clothes your favorite chore of the day with these 10 designer tips
Full StoryMore Discussions











earthworm
larrylwillOriginal Author
Related Professionals
Mount Vernon Interior Designers & Decorators · Ashwaubenon Interior Designers & Decorators · Glenbrook Interior Designers & Decorators · Lake Elsinore Interior Designers & Decorators · Beaumont Cabinets & Cabinetry · Buena Park Cabinets & Cabinetry · Cranford Cabinets & Cabinetry · Crestline Cabinets & Cabinetry · Daly City Cabinets & Cabinetry · Eureka Cabinets & Cabinetry · Farmers Branch Cabinets & Cabinetry · North Massapequa Cabinets & Cabinetry · Prospect Heights Cabinets & Cabinetry · Sunrise Manor Cabinets & Cabinetry · West Freehold Cabinets & Cabinetryearthworm
larrylwillOriginal Author
earthworm
User
larrylwillOriginal Author