Insulating pipes in garage ceiling
pjb999
16 years ago
Related Stories

REMODELING GUIDESCool Your House (and Costs) With the Right Insulation
Insulation offers one of the best paybacks on your investment in your house. Here are some types to discuss with your contractor
Full Story
MATERIALSInsulation Basics: What to Know About Spray Foam
Learn what exactly spray foam is, the pros and cons of using it and why you shouldn’t mess around with installation
Full Story
GREEN BUILDINGInsulation Basics: Natural and Recycled Materials
Consider sheep’s wool, denim, cork, cellulose and more for an ecofriendly insulation choice
Full Story
GREEN BUILDINGEcofriendly Cool: Insulate With Wool, Cork, Old Denim and More
Learn about the pros and cons of healthier alternatives to fiberglass and foam, and when to consider an insulation switch
Full Story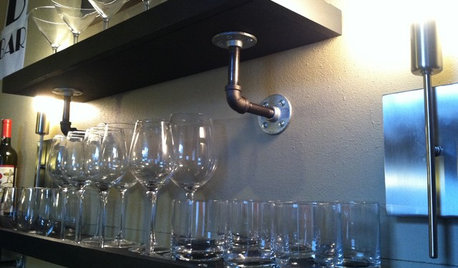
MORE ROOMSCool Shelves You Can Make With Stuff From the Garage
Idea of the Week: The guys behind The Garage Slab turn salvage wood and pipe into industrial-chic bar
Full Story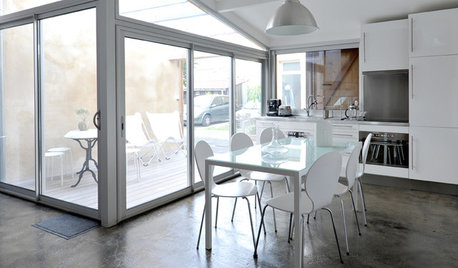
MORE ROOMSMore Living Space: Converting a Garage
5 things to consider when creating new living space in the garage
Full Story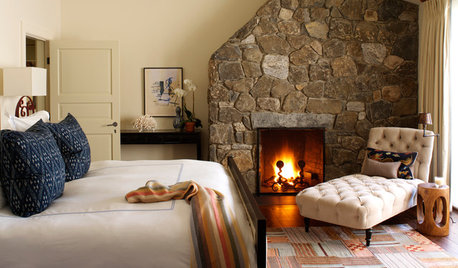
MONTHLY HOME CHECKLISTSSeptember Checklist for a Smooth-Running Home
Get ready to get cozy at home with snuggly blankets, well-stocked firewood, added insulation and more
Full Story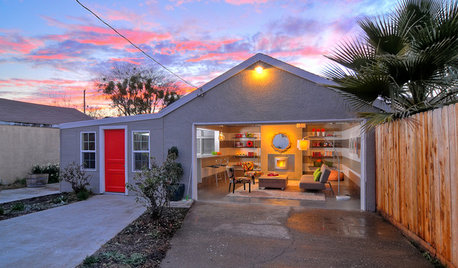
MORE ROOMSBehind a Garage Door, a Family Fun Room
Designer Kerrie Kelly's secrets to this low-budget garage makeover: a soothing palette, horizontal stripes and dashes of color
Full Story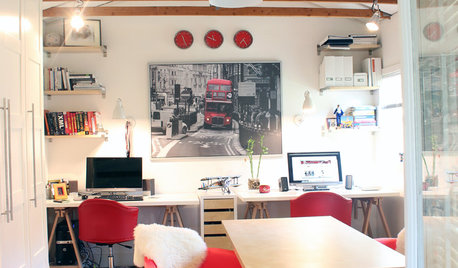
GARAGES6 Great Garage Conversions Dreamed Up by Houzzers
Pull inspiration from these creative garage makeovers, whether you've got work or happy hour in mind
Full Story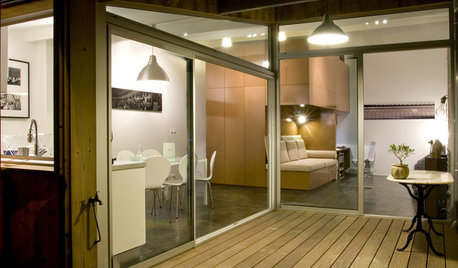
GARAGES6 Incredible Garage Conversions
Trading car storage for capacious living space, these garage conversions leave their former incarnations in the dust
Full Story





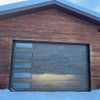
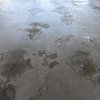
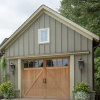
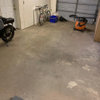
greif