hinged garage doors
msbumble
15 years ago
Related Stories
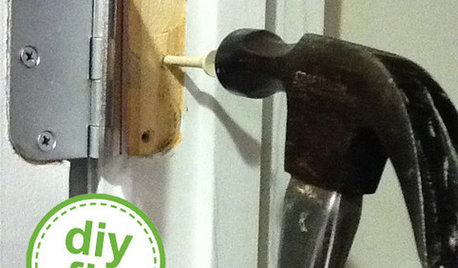
REMODELING GUIDESQuick Tip: Use a Golf Tee to Fix a Door Hinge
Tighten up your loose door hinge with a surprising steal from your golf bag
Full Story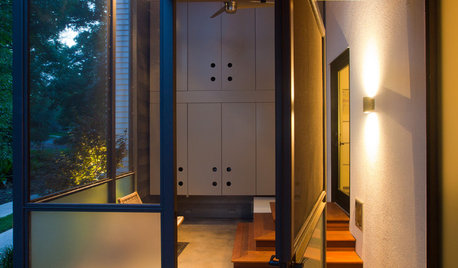
MODERN ARCHITECTUREEntryway Appeal Can Hinge on a Pivot Door
Larger, heavier and often more dramatic than their swinging cousins, pivot doors fit right in with modern homes
Full Story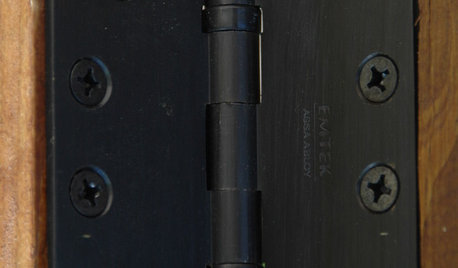
DESIGN DICTIONARYButt Hinge
Stronger than it looks, this door feature loves to bear the weight
Full Story0
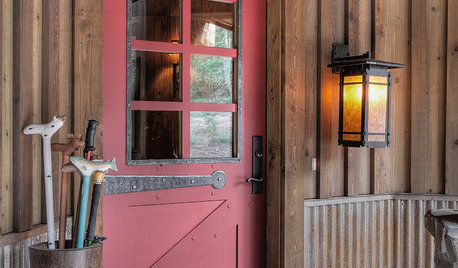
DESIGN DICTIONARYStrap Hinge
This strip may be narrow, but the weight it bears can be substantial
Full Story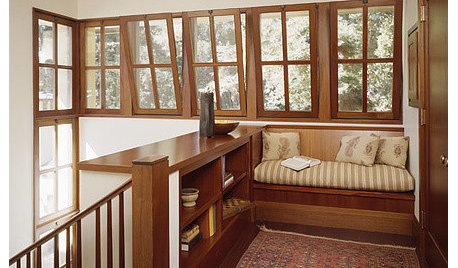
REMODELING GUIDESCharming Window Style Hinges on Hoppers
Hinged on the bottom and opening at the top, hopper windows are a great choice for bathrooms, basements and more
Full Story
GARDENING GUIDES9 Garden Gates That Hinge on Charm
Stacked stone, rustic wood and fragrant blooms help beckon the eye to these inviting entries
Full Story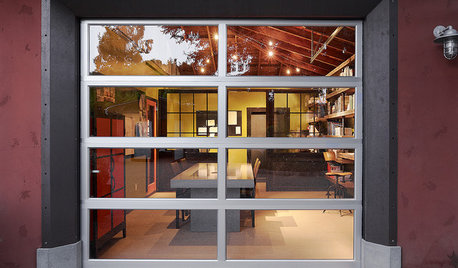
DESIGN DICTIONARYSectional Door
Sliding up like garage doors and letting in light like windows, sectional doors show interior flair
Full Story0

GARAGESNot Just for Cars: Garage Doors for the Home
See how the nontraditional use of a garage door could transform your living space
Full Story
DREAM SPACESDesign Workshop: The Case for Big Overhead Doors
Garage-style doors are cost-effective solutions for opening rooms to dream views and fresh air — and they’re more stylish than ever
Full Story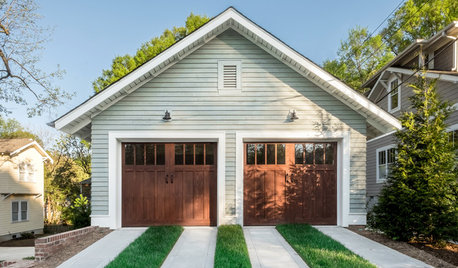
GREAT HOME PROJECTSHow to Replace or Revamp Your Garage Doors
Boost curb appeal and maybe even security with new garage doors. Find out cost ranges and other important details here
Full StorySponsored
Zanesville's Most Skilled & Knowledgeable Home Improvement Specialists
More Discussions










donj317
jjandk
Related Professionals
Cloverly Accessory Dwelling Units · Barstow Interior Designers & Decorators · Birmingham Interior Designers & Decorators · Hagerstown Interior Designers & Decorators · Little Egg Harbor Twp Interior Designers & Decorators · Nashville Interior Designers & Decorators · Shorewood Interior Designers & Decorators · Lakeside Cabinets & Cabinetry · Lakeside Cabinets & Cabinetry · Parsippany Cabinets & Cabinetry · Reading Cabinets & Cabinetry · Ridgefield Cabinets & Cabinetry · Vermillion Cabinets & Cabinetry · Wheat Ridge Cabinets & Cabinetry · Wells Branch Cabinets & Cabinetrybrickeyee