Steel Building Size?
organiccowgirl
16 years ago
Related Stories
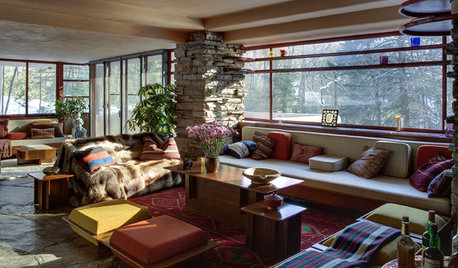
WINDOWSSteel-Framed Windows Leap Forward Into Modern Designs
With a mild-mannered profile but super strength, steel-framed windows are champions of design freedom
Full Story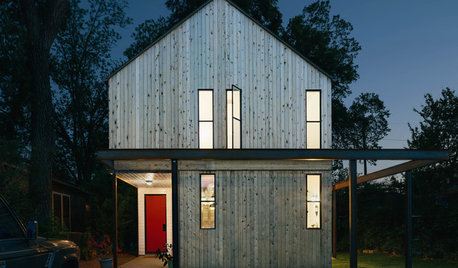
MOST POPULARHouzz Tour: Elbow Grease and Steel Create a Modern Texas Farmhouse
Talk about DIY. This couple acted as architect, interior designer and general contractor to build a one-of-a-kind home on a budget
Full Story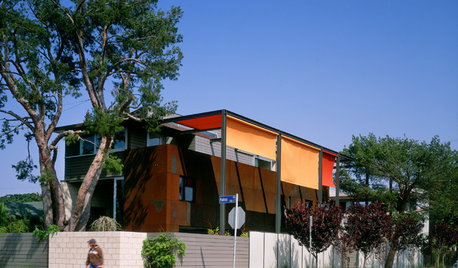
REMODELING GUIDESInteresting Industrial Materials: Cor-Ten Steel
Use the Rust-Rich Metal for a Variety of Exterior Applications
Full Story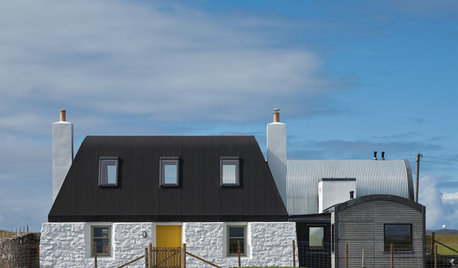
TRADITIONAL HOMESHouzz Tour: An Island Cottage Built of Stone and Steel
A home in Scotland’s Inner Hebrides blends original materials with a new structure to stay in tune with its environment
Full Story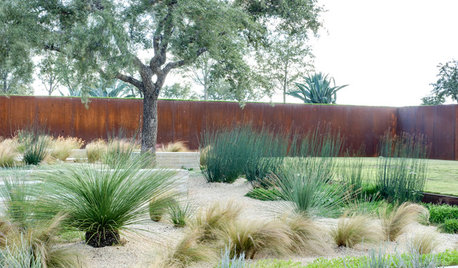
MATERIALSCor-Ten Steel Brings Enduring Texture to Landscapes
With its rich color and rusty patina, this material makes for an arresting and long-lasting choice for garden walls and more
Full Story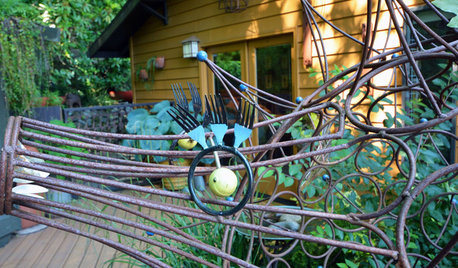
MY HOUZZMy Houzz: Men of Steel With a Passion for Repurposing
These Portland homeowners use metal, found objects and DIY know-how to create a home with an artist’s aesthetic
Full Story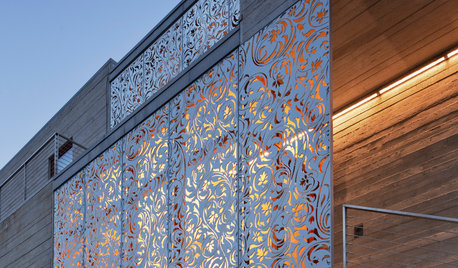
ARCHITECTUREDesign Workshop: Getting a Feel for Steel
Versatile and strong beyond belief, steel can create amazing expressions in homes and landscapes
Full Story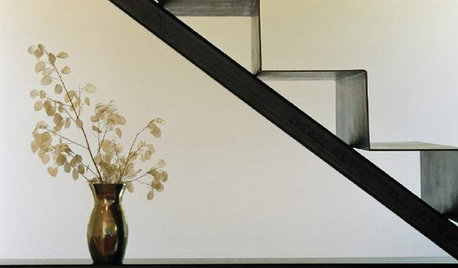
REMODELING GUIDESArtful Stairs: Continuity in Steel
Ribbonlike Stairs of Steel Seem to Nearly Float on Air
Full Story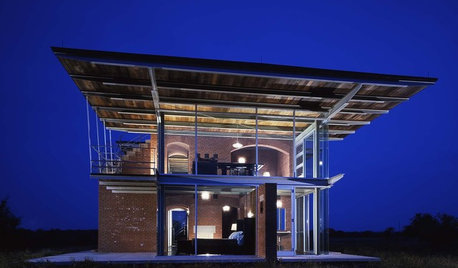
REMODELING GUIDESFraming Design: Structural Expression in Steel
Exposed Steel Framework Defines Modern Living Spaces, Inside and Out
Full StoryMore Discussions






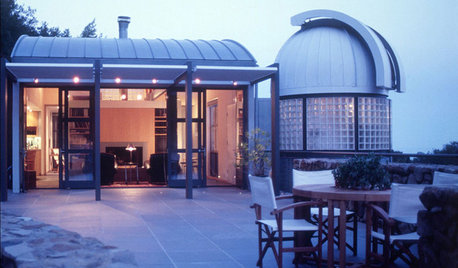
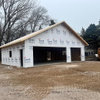
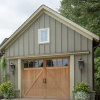
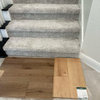
flgargoyle
rico567
Related Professionals
Cloverly Accessory Dwelling Units · Bel Air North Interior Designers & Decorators · Charleston Interior Designers & Decorators · Allentown Cabinets & Cabinetry · Drexel Hill Cabinets & Cabinetry · Eureka Cabinets & Cabinetry · Indian Creek Cabinets & Cabinetry · Lakeside Cabinets & Cabinetry · National City Cabinets & Cabinetry · Newcastle Cabinets & Cabinetry · Plymouth Cabinets & Cabinetry · Red Bank Cabinets & Cabinetry · Saugus Cabinets & Cabinetry · Whitney Cabinets & Cabinetry · Central Cabinets & Cabinetrybas157
rico567
northernmich
organiccowgirlOriginal Author