Please show me your boots
sam_b
13 years ago
Related Stories

LANDSCAPE DESIGNGreat Design Plant: Sun-Loving Ninebark Puts on a Color Show
This tall, dark and handsome native shrub is equally at home in jeans and boots or in a suit and tie
Full Story
DECORATING GUIDES10 Look-at-Me Ways to Show Off Your Collectibles
Give your prized objects center stage with a dramatic whole-wall display or a creative shelf arrangement
Full Story
HOME OFFICESQuiet, Please! How to Cut Noise Pollution at Home
Leaf blowers, trucks or noisy neighbors driving you berserk? These sound-reduction strategies can help you hush things up
Full Story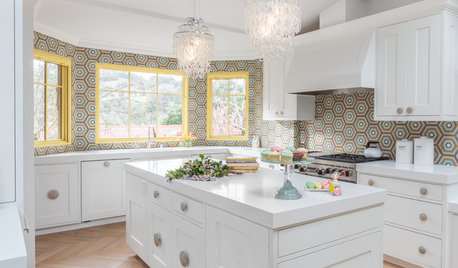
ROOM OF THE DAYRoom of the Day: A California Kitchen Boots Out Beige
A down-and-out kitchen catches the joy wave and turns up the fun for a social family of 5
Full Story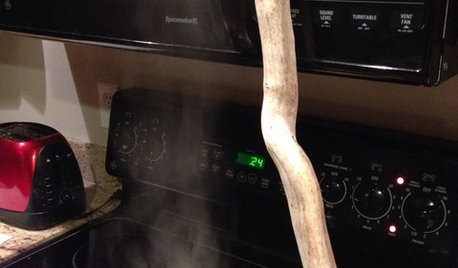
LIFEHouzz Call: Show Us Your Nutty Home Fixes
If you've masterminded a solution — silly or ingenious — to a home issue, we want to know
Full Story
Houzz Call: Show Us Your Paint Makeovers
Let your newly repainted house or room do the "How d'ya like me now?" strut right here — it might just be featured in an upcoming ideabook
Full Story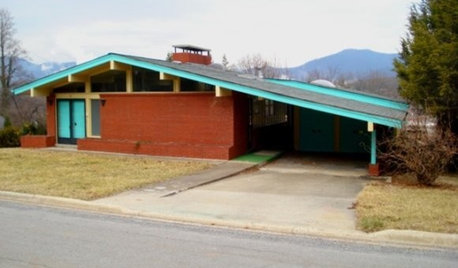
LIFEHouzz Call: Show Us the House You Grew Up In
Share a photo and story about your childhood home. Does it influence your design tastes today?
Full Story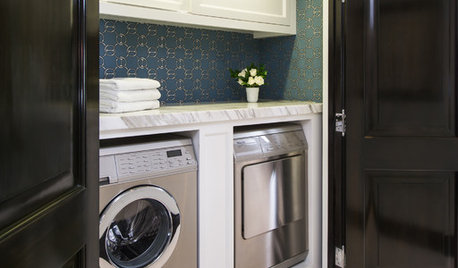
LAUNDRY ROOMSHouzz Call: Show Us Your Wonderfully Efficient Laundry Room
Got a drying rack, a folding table or clever storage in your laundry room? We want to see it!
Full Story
PETSHouzz Call: Show Us Your Summer-Loving Dog!
Share a photo of your pooch kicking back in the backyard, helping you in the workshop or enjoying your favorite summer getaway
Full Story






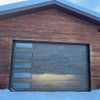
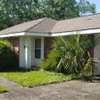
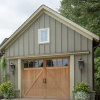
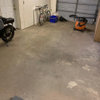

sombreuil_mongrel
Related Professionals
Ashwaubenon Interior Designers & Decorators · Charleston Interior Designers & Decorators · Garden Acres Interior Designers & Decorators · Stanford Interior Designers & Decorators · Wareham Interior Designers & Decorators · Burr Ridge Cabinets & Cabinetry · Alton Cabinets & Cabinetry · Avocado Heights Cabinets & Cabinetry · Manville Cabinets & Cabinetry · Oakland Park Cabinets & Cabinetry · Potomac Cabinets & Cabinetry · Tacoma Cabinets & Cabinetry · Wilkinsburg Cabinets & Cabinetry · Phelan Cabinets & Cabinetry · North Bay Shore Cabinets & Cabinetry