Workshop ideas please (photos)
charliedawg
16 years ago
Related Stories

ARCHITECTUREDesign Workshop: Just a Sliver (of Window), Please
Set the right mood, focus a view or highlight architecture with long, narrow windows sited just so on a wall
Full Story
BEFORE AND AFTERSMore Room, Please: 5 Spectacularly Converted Garages
Design — and the desire for more space — turns humble garages into gracious living rooms
Full Story
ARCHITECTUREDesign Workshop: The Open-Concept Bathroom
Consider these ideas for balancing privacy with openness in an en suite bathroom
Full Story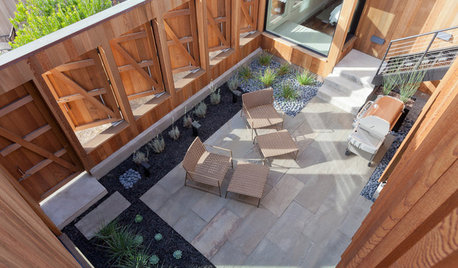
ARCHITECTUREDesign Workshop: 9 Ways to Open a House to the Outdoors
Explore some of the best ideas in indoor-outdoor living — and how to make the transitions work for both home and landscape
Full Story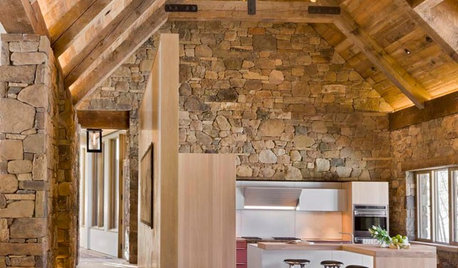
ARCHITECTUREDesign Workshop: Materials That Tell a Story
See how wood, concrete and stone convey ideas about history, personal taste and much more
Full Story
PETS50 Dog Photos Worth a Wag
Design hounds: Share in the pet love with Houzzers' snapshots of their beloved dogs at home, in the workshop and at play
Full Story
SUMMER GARDENINGHouzz Call: Please Show Us Your Summer Garden!
Share pictures of your home and yard this summer — we’d love to feature them in an upcoming story
Full Story
OUTDOOR KITCHENSHouzz Call: Please Show Us Your Grill Setup
Gas or charcoal? Front and center or out of the way? We want to see how you barbecue at home
Full Story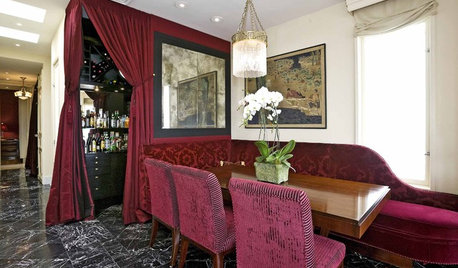
Yes, Please: Parisian Hotel Flair
Bring on the Bling to Recreate the City of Romance at Home
Full Story





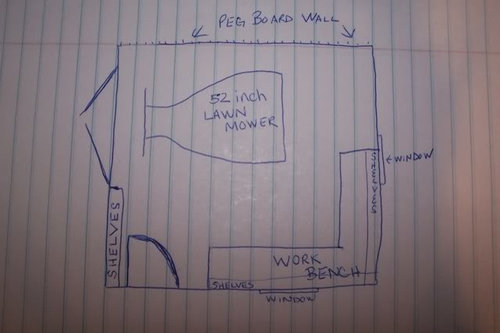
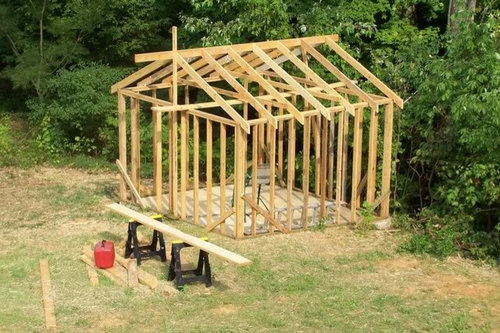

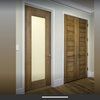
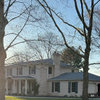
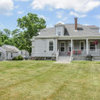
flgargoyle
charliedawgOriginal Author
Related Professionals
Garden Acres Interior Designers & Decorators · Glenbrook Interior Designers & Decorators · Wanaque Interior Designers & Decorators · Beaumont Cabinets & Cabinetry · Berkeley Heights Cabinets & Cabinetry · Crestview Cabinets & Cabinetry · Farmers Branch Cabinets & Cabinetry · Fort Lauderdale Cabinets & Cabinetry · Murray Cabinets & Cabinetry · North Massapequa Cabinets & Cabinetry · Oakland Park Cabinets & Cabinetry · Richardson Cabinets & Cabinetry · South Riding Cabinets & Cabinetry · Milford Mill Cabinets & Cabinetry · University Park Cabinets & Cabinetrypinktoes
flgargoyle
rico567