Please help -- Building a shed over an existing concrete slab
andrewindc
17 years ago
Featured Answer
Comments (13)
cruzmisl
17 years agoandrewindc
17 years agoRelated Professionals
Ashwaubenon Interior Designers & Decorators · Boise Interior Designers & Decorators · Glenbrook Interior Designers & Decorators · Hagerstown Interior Designers & Decorators · Hercules Interior Designers & Decorators · Queens Interior Designers & Decorators · Ridgefield Park Interior Designers & Decorators · Bonita Cabinets & Cabinetry · Daly City Cabinets & Cabinetry · Drexel Hill Cabinets & Cabinetry · Jefferson Valley-Yorktown Cabinets & Cabinetry · Norfolk Cabinets & Cabinetry · Roanoke Cabinets & Cabinetry · Universal City Cabinets & Cabinetry · White Center Cabinets & Cabinetrycruzmisl
17 years agomike_kaiser_gw
17 years agojtmerritt
17 years agoandrewindc
17 years agomeatlover
14 years agoearthworm
14 years agojohnnytugs1
14 years agoqueequeg99
14 years agoben wright
3 years agoRobin
3 years ago
Related Stories
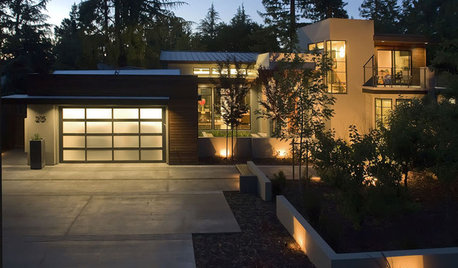
REMODELING GUIDESConcrete Driveways: Poring Over the Pros and Cons
Concrete adds smooth polish to driveways and a sleek look to home exteriors, but here are the points to ponder before you re-surface
Full Story
HOME OFFICESQuiet, Please! How to Cut Noise Pollution at Home
Leaf blowers, trucks or noisy neighbors driving you berserk? These sound-reduction strategies can help you hush things up
Full Story
STANDARD MEASUREMENTSThe Right Dimensions for Your Porch
Depth, width, proportion and detailing all contribute to the comfort and functionality of this transitional space
Full Story
LIFEDecluttering — How to Get the Help You Need
Don't worry if you can't shed stuff and organize alone; help is at your disposal
Full Story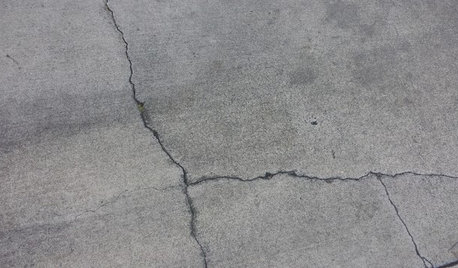
CONCRETEWhy Concrete Wants to Crack
We look at the reasons concrete has a tendency to crack — and what you can do to help control it
Full Story
SUMMER GARDENINGHouzz Call: Please Show Us Your Summer Garden!
Share pictures of your home and yard this summer — we’d love to feature them in an upcoming story
Full Story
WORKING WITH PROS5 Steps to Help You Hire the Right Contractor
Don't take chances on this all-important team member. Find the best general contractor for your remodel or new build by heeding this advice
Full Story
BATHROOM WORKBOOKStandard Fixture Dimensions and Measurements for a Primary Bath
Create a luxe bathroom that functions well with these key measurements and layout tips
Full Story
GREEN BUILDINGConsidering Concrete Floors? 3 Green-Minded Questions to Ask
Learn what’s in your concrete and about sustainability to make a healthy choice for your home and the earth
Full StoryMore Discussions







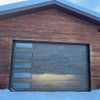
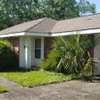
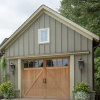

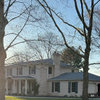
Cynthia Hartwell