Locating Garage Plans
aacharley
15 years ago
Related Stories
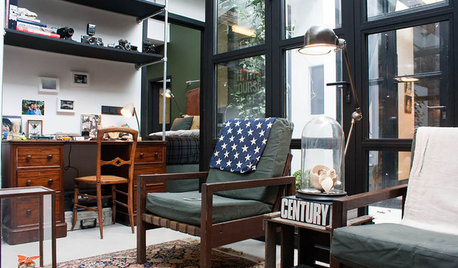
HOUZZ TOURSMy Houzz: Domesticating a Rugged Amsterdam Garage
Strong contrasts, myriad collections and vintage touches give a designer’s converted home in the Netherlands creative flair
Full Story
RANCH HOMESHouzz Tour: A Classic Ranch House Rises to the Location
A 1950s Hollywood Hills home with stunning L.A. views gets a thoughtful update
Full Story
HOUZZ TOURSMy Houzz: A Master’s Design Goes Green and Universal
Adapting $500 house plans in Pittsburgh leads to planned Platinum LEED certification and better accessibility for one of the owners
Full Story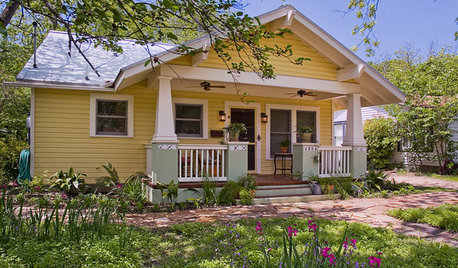
CRAFTSMAN DESIGNBungalows: Domestic Design at the Dawn of the Auto Age
Craftsman details, open floor plans and detached garages make the bungalow-style home an enduring favorite
Full Story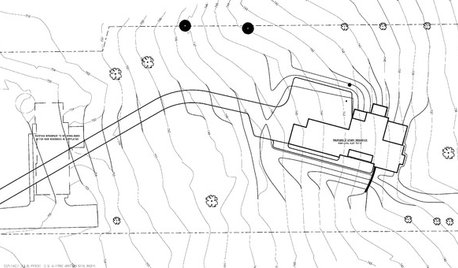
DESIGN DICTIONARYSite Plan
Map out your home's location and terrain with this invaluable rendering
Full Story
CONTEMPORARY HOMESHouzz Tour: Sonoma Home Maximizes Space With a Clever and Flexible Plan
A second house on a lot integrates with its downtown neighborhood and makes the most of its location and views
Full Story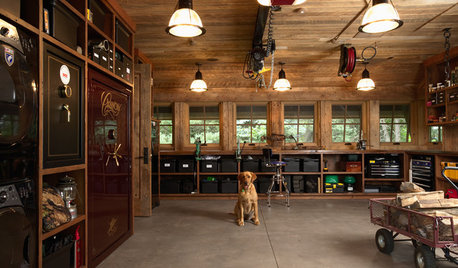
GARAGES8 Tips for a Supremely Organized Winter Garage
Snow and mud make a disorganized garage even worse. These ideas for storage and planning will keep your space clean and dry
Full Story
REMODELING GUIDESHow to Read a Floor Plan
If a floor plan's myriad lines and arcs have you seeing spots, this easy-to-understand guide is right up your alley
Full Story
HOUSEKEEPING7-Day Plan: Get a Spotless, Beautifully Organized Garage
Stop fearing that dirty dumping ground and start using it as the streamlined garage you’ve been wanting
Full Story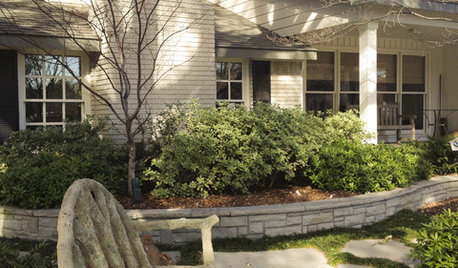
HOUZZ TOURSMy Houzz: Converted Garage Tackled in Remodel
The sports court lost out to a hot tub and a firepit, but the real triumph in this Texas home may just be the stunning garage conversion
Full StoryMore Discussions










weedyacres
woodsprite_61
Related Professionals
Jacinto City Interior Designers & Decorators · Bloomingdale Interior Designers & Decorators · Glenbrook Interior Designers & Decorators · Mansfield Interior Designers & Decorators · New Providence Interior Designers & Decorators · Tahoe City Interior Designers & Decorators · Allentown Cabinets & Cabinetry · Livingston Cabinets & Cabinetry · Los Altos Cabinets & Cabinetry · Marco Island Cabinets & Cabinetry · Richardson Cabinets & Cabinetry · Salisbury Cabinets & Cabinetry · Tinton Falls Cabinets & Cabinetry · Liberty Township Cabinets & Cabinetry · North Bay Shore Cabinets & Cabinetry