New Garage: Size and Other matters
doyledh
17 years ago
Related Stories
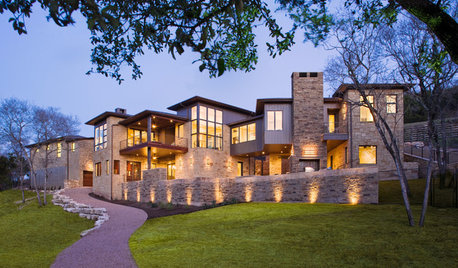
ARCHITECTUREDwellings vs. Houses — a Matter of Distinction
One speaks to mobility; the other, permanence. See how the differences in these homes play out in materials, siting and construction
Full Story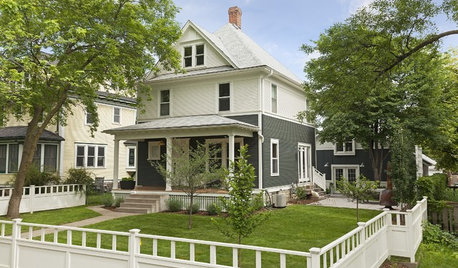
EXTERIORS7 Exterior Makeovers Show How Details Matter
These dramatic before-and-after photos could inspire your own exterior update
Full Story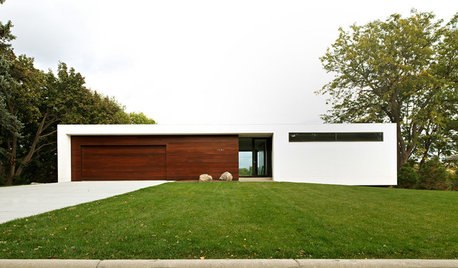
ARCHITECTUREWhy Authenticity in Architecture Matters
Is your home's exterior making a promise it doesn't keep? Learn why integrity and consistency are essential for architectural success
Full Story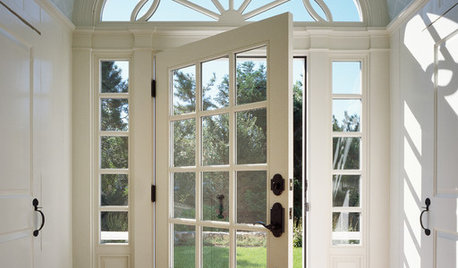
REMODELING GUIDESThe Good House: Little Design Details That Matter
Tailored trim, cool counters and a nice weighty door — such details add so much to how a home feels to the people inside
Full Story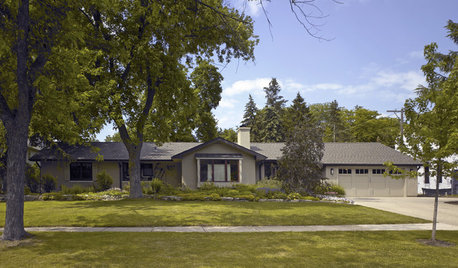
ARCHITECTUREThe Good House: Big Design Moves That Matter
Where to begin when designing a home? Think about your site, its context and the story you want it to tell
Full Story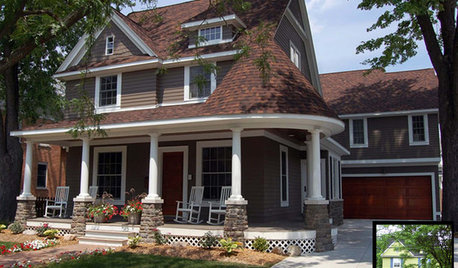
ENTRYWAYS7 Ways to Make the Front Entry Matter Again
Curb appeal: See how designers play down the garage and celebrate the front door
Full Story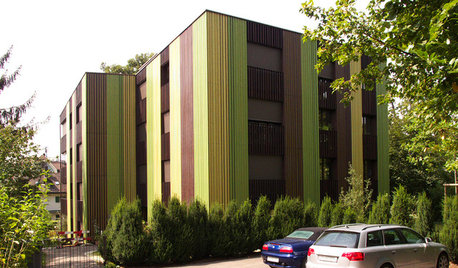
EXTERIORSMaterials Matter on 3 Zurich Apartment Exteriors
Responding to Zurich's climate and love of modern design, these facades make the most of wood, glass and concrete
Full Story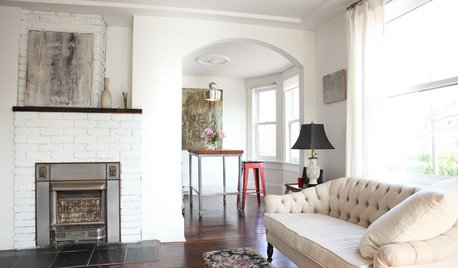
ECLECTIC HOMESMy Houzz: Community Matters for a Canadian Café and Home
Celebrating food, play and life, this formerly run-down corner building is now a neighborhood treasure and a family's haven
Full Story
DECORATING GUIDESHow to Choose an Awesome Area Rug No Matter What Your Space
High use, a low door, kids and pets running amok — whatever your area endures, this insight will help you find the right rug for it
Full Story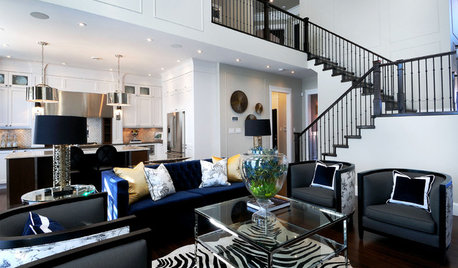
MORE ROOMSHome Tech: Speakers Matter (and Can Look Good, Too)
See why high style and high fidelity needn't be mutually exclusive
Full Story







mike_kaiser_gw
doyledhOriginal Author
Related Professionals
Ashwaubenon Interior Designers & Decorators · Fernway Interior Designers & Decorators · Hercules Interior Designers & Decorators · Nashville Interior Designers & Decorators · New Providence Interior Designers & Decorators · East Saint Louis Cabinets & Cabinetry · Hammond Cabinets & Cabinetry · Kentwood Cabinets & Cabinetry · Newcastle Cabinets & Cabinetry · Richardson Cabinets & Cabinetry · Tinton Falls Cabinets & Cabinetry · Town 'n' Country Cabinets & Cabinetry · Watauga Cabinets & Cabinetry · Phelan Cabinets & Cabinetry · University Park Cabinets & Cabinetryrick2752
bas157
doyledhOriginal Author
kcshawman
davidandkasie