Reline a garage ceiling with P2000 styrofoam
pjb999
15 years ago
Related Stories
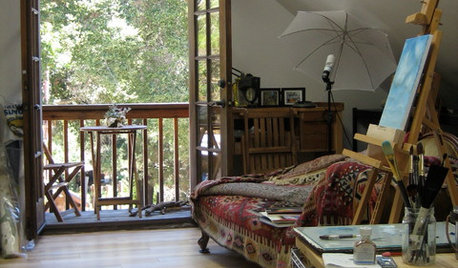
STUDIOS AND WORKSHOPS14 Home Studios That Nurture Creativity and Art
The Hardworking Home: Houzz readers show us spaces where they paint, photograph and craft — and tell us what makes their rooms work for them
Full Story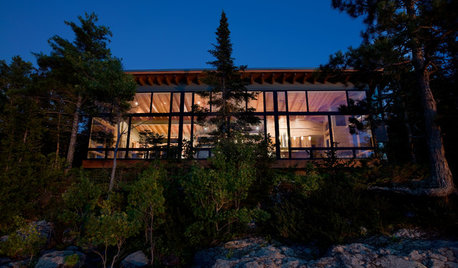
HOUZZ TOURSHouzz Tour: Modern Warmth for a Lake Superior Getaway
Wood and glass aplenty help a lakeside vacation home reflect its surroundings while opening to the view
Full Story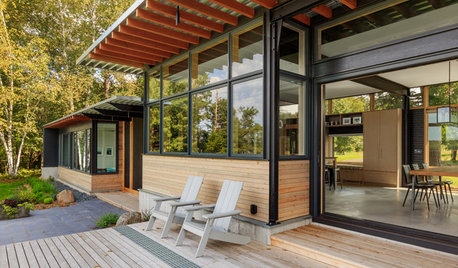
LIFE6 Ways to Cool Off Without Air Conditioning
These methods can reduce temperatures in the home and save on energy bills
Full Story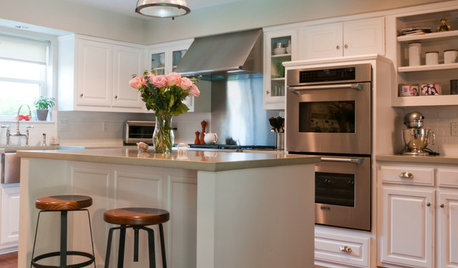
KITCHEN DESIGNShow Us Your Fabulous DIY Kitchen
Did you do a great job when you did it yourself? We want to see and hear about it
Full Story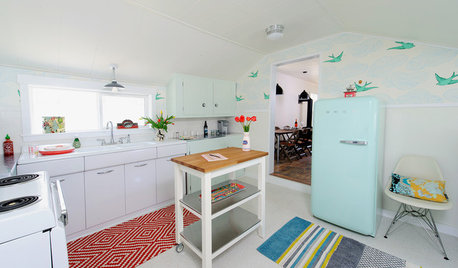
KITCHEN DESIGNKitchen of the Week: A Cottage-Chic Kitchen on a Budget
See how a designer transformed her vacation cottage kitchen with salvage materials, vintage accents, paint and a couple of splurges
Full Story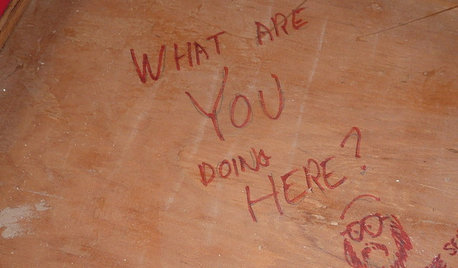
FUN HOUZZDoes Your Home Have a Hidden Message?
If you have ever left or found a message during a construction project, we want to see it!
Full Story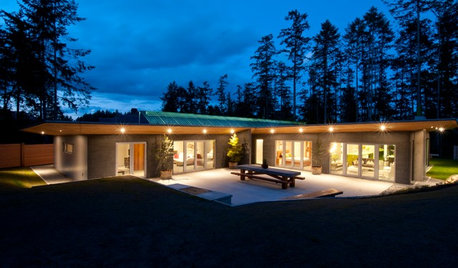
GREEN BUILDINGHouzz Tour: See a Concrete House With a $0 Energy Bill
Passive House principles and universal design elements result in a home that’ll work efficiently for the long haul
Full Story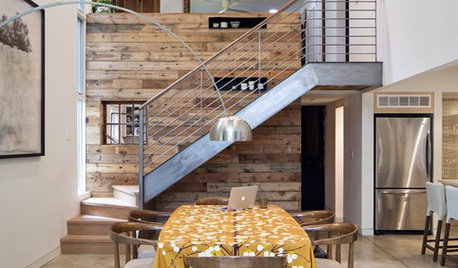
GREEN BUILDINGThe Future of Smart Design: Reuse, Reduce, Recycle
See why reducing waste in a home construction project should appeal to every architect, designer and client
Full Story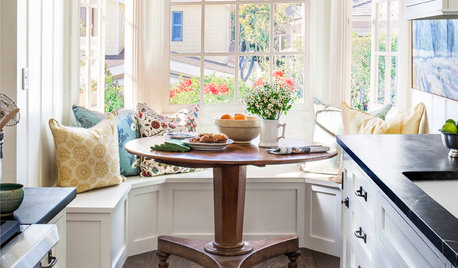
SMALL HOMESHouzz Tour: A Beach Cottage Gets Its Vibe Back
Historically accurate details restore the 1940s charm of a Laguna Beach home
Full Story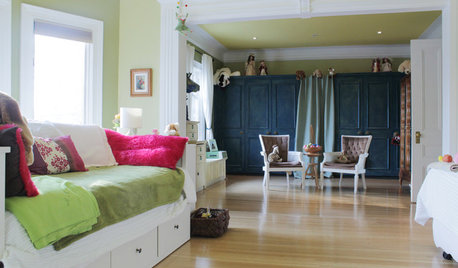
HOUZZ TOURSMy Houzz: Family Efforts Pay Off for a 1915 Home
Everyone from the kids to the grandparents helped renovate this Montreal house — and the results show how much they care
Full Story





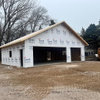
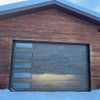
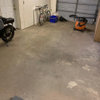
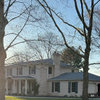
Related Professionals
Camp Springs Accessory Dwelling Units · Barstow Interior Designers & Decorators · Boise Interior Designers & Decorators · Linton Hall Interior Designers & Decorators · Mount Sinai Interior Designers & Decorators · Ridgefield Park Interior Designers & Decorators · Graham Cabinets & Cabinetry · Maywood Cabinets & Cabinetry · National City Cabinets & Cabinetry · Newcastle Cabinets & Cabinetry · Ridgefield Cabinets & Cabinetry · Roanoke Cabinets & Cabinetry · Saugus Cabinets & Cabinetry · Wheat Ridge Cabinets & Cabinetry · Phelan Cabinets & Cabinetry