Planning Garage overall size and Door height
bert_ma
18 years ago
Related Stories

HOUSEKEEPING7-Day Plan: Get a Spotless, Beautifully Organized Garage
Stop fearing that dirty dumping ground and start using it as the streamlined garage you’ve been wanting
Full Story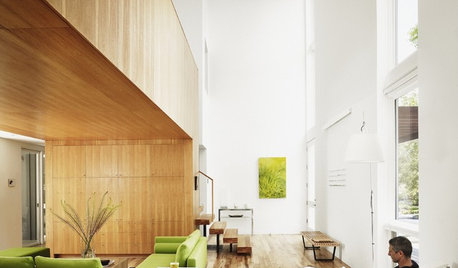
MORE ROOMSInspiring Double-Height Living Spaces
Lofty Rooms Bring Light and Connection to a Home's Design
Full Story
CEILINGS13 Ways to Create the Illusion of Room Height
Low ceilings? Here are a baker’s dozen of elements you can alter to give the appearance of a taller space
Full Story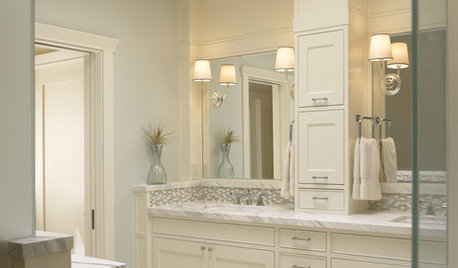
BATHROOM DESIGNVanity Towers Take Bathroom Storage to New Heights
Keep your bathroom looking sleek and uncluttered with an extra storage column
Full Story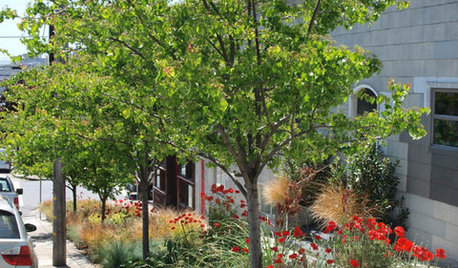
CURB APPEALTake Your Hell Strip to Heavenly Heights: 8 Design Ideas
Trade weedy dirt and trash for a parking strip filled with wispy grasses, low-growing flowers and textural trees
Full Story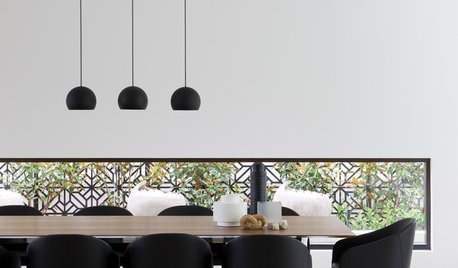
WINDOWSThese Windows Let In Light at Floor Height
Low-set windows may look unusual, but they can be a great way to protect your privacy while letting in daylight
Full Story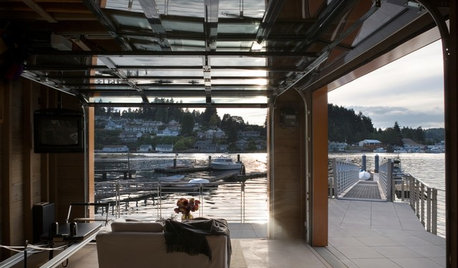
DREAM SPACESDesign Workshop: The Case for Big Overhead Doors
Garage-style doors are cost-effective solutions for opening rooms to dream views and fresh air — and they’re more stylish than ever
Full Story
ARCHITECTUREOpen Plan Not Your Thing? Try ‘Broken Plan’
This modern spin on open-plan living offers greater privacy while retaining a sense of flow
Full Story
REMODELING GUIDESHow to Read a Floor Plan
If a floor plan's myriad lines and arcs have you seeing spots, this easy-to-understand guide is right up your alley
Full Story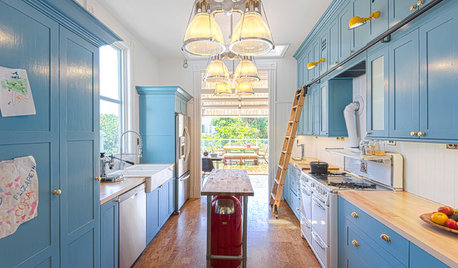
KITCHEN DESIGNKitchen of the Week: Pushing Boundaries in a San Francisco Victorian
If the roll-up garage door doesn’t clue you in, the blue cabinets and oversize molding will: This kitchen is no ordinary Victorian galley
Full StoryMore Discussions







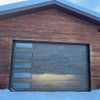
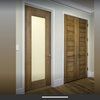


racerock
installer01
Related Professionals
Charleston Interior Designers & Decorators · Glenbrook Interior Designers & Decorators · Linton Hall Interior Designers & Decorators · Mount Laurel Interior Designers & Decorators · Alafaya Cabinets & Cabinetry · Burr Ridge Cabinets & Cabinetry · Avocado Heights Cabinets & Cabinetry · Ham Lake Cabinets & Cabinetry · Lindenhurst Cabinets & Cabinetry · Little Chute Cabinets & Cabinetry · Middletown Cabinets & Cabinetry · Murray Cabinets & Cabinetry · Riverbank Cabinets & Cabinetry · Saugus Cabinets & Cabinetry · South Gate Cabinets & Cabinetrybert_maOriginal Author