New Garage Cost Per Square Foot?
wildpastures
17 years ago
Featured Answer
Comments (19)
boxcar_grower
17 years agoideamom
17 years agoRelated Professionals
Clinton Township Interior Designers & Decorators · Fort Smith Interior Designers & Decorators · Mount Laurel Interior Designers & Decorators · Rockland Interior Designers & Decorators · Stanford Interior Designers & Decorators · Burr Ridge Cabinets & Cabinetry · Alton Cabinets & Cabinetry · Bullhead City Cabinets & Cabinetry · Effingham Cabinets & Cabinetry · Hopkinsville Cabinets & Cabinetry · Ridgefield Cabinets & Cabinetry · Riverbank Cabinets & Cabinetry · Rowland Heights Cabinets & Cabinetry · Sunrise Manor Cabinets & Cabinetry · Whitney Cabinets & Cabinetryblinddog
17 years agothecorvetteguy
17 years agotextures55
17 years agomark_fleming
17 years agowildpastures
17 years agokathleen_2009
15 years agohoneydewmelon
13 years agocreek_side
13 years agojas.dou
13 years agoaabcjunk_clearwire_net
13 years agodhwillia_email_com
12 years agodpatrickc
12 years agokare7
12 years agojnot53
11 years agosteve340
11 years agohugolu82
7 years ago
Related Stories

TINY HOUSESHouzz TV: Step Inside One Woman’s 140-Square-Foot Dream Home
You may have seen the story on Houzz — now check out the video tour of Vina Lustado’s warm and welcoming tiny house
Full Story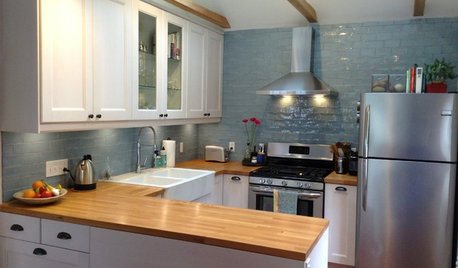
MOST POPULARThe 100-Square-Foot Kitchen: A Former Bedroom Gets Cooking
DIY skill helps create a modern kitchen where there wasn’t one before
Full Story
SMALL KITCHENSThe 100-Square-Foot Kitchen: No More Dead Ends
Removing an angled peninsula and creating a slim island provide better traffic flow and a more airy layout
Full Story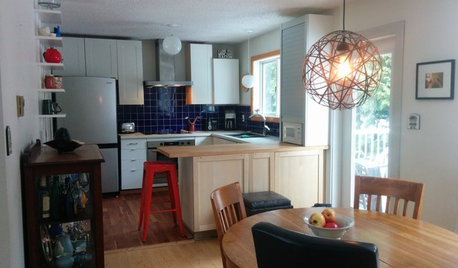
SMALL KITCHENSThe 100-Square-Foot Kitchen: One Woman’s $4,500 DIY Crusade
Teaching herself how to remodel, Allison Macdonald adds function, smarter storage and snazzier materials
Full Story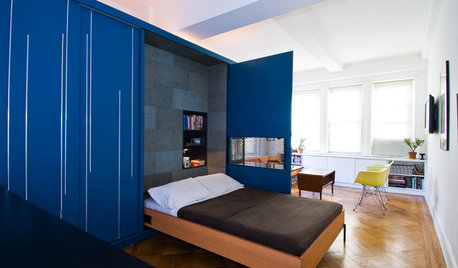
HOUZZ TOURSHouzz Tour: 400-Square-Foot Unfolding Apartment
Inventive Murphy bed cabinet gives tiny Manhattan apartment ultimate flexibility
Full Story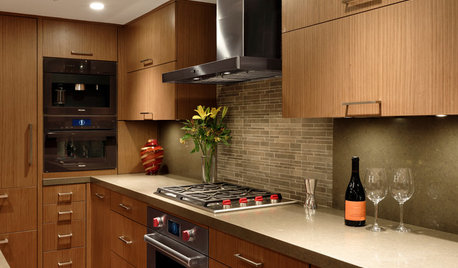
SMALL KITCHENSThe 100-Square-Foot Kitchen: Fully Loaded, No Clutter
This compact condo kitchen fits in modern appliances, a walk-in pantry, and plenty of storage and countertop space
Full Story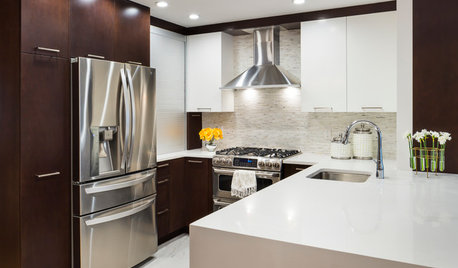
KITCHEN DESIGNThe 100-Square-Foot Kitchen: No More Cramped Conditions
Removing walls and adding high-end materials turn this kitchen into a jewel box within a new open floor plan
Full Story
GARDENING GUIDESMaximize Harvests With Square-Foot Gardening
This efficient edible-gardening technique can help people who are short on space
Full Story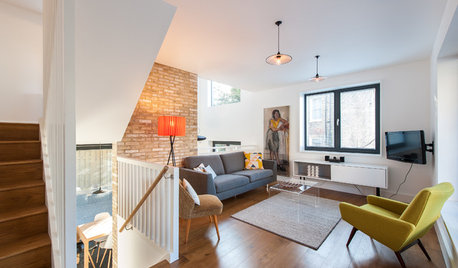
CONTEMPORARY HOMESHouzz Tour: Split-Level Home Uses Every Square Foot
A staircase connects levels that share views and light. The result is separate rooms with an open-plan feeling
Full Story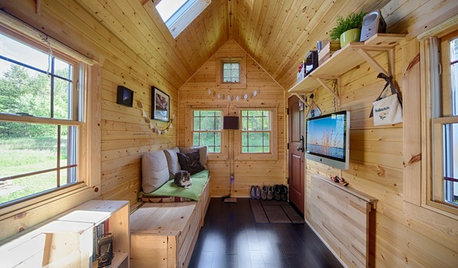
SMALL HOMESHouzz Tour: Sustainable, Comfy Living in 196 Square Feet
Solar panels, ship-inspired features and minimal possessions make this tiny Washington home kind to the earth and cozy for the owners
Full StoryMore Discussions






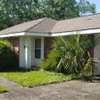
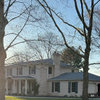
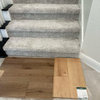
chudimac