Post-Frame Construction for garage
mickimax
17 years ago
Related Stories
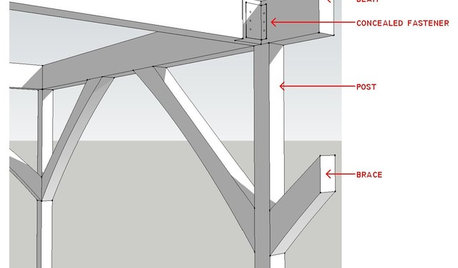
REMODELING GUIDESKnow Your House: Post and Beam Construction Basics
Learn about this simple, direct and elegant type of wood home construction that allows for generous personal expression
Full Story
KITCHEN CABINETSCabinets 101: How to Choose Construction, Materials and Style
Do you want custom, semicustom or stock cabinets? Frameless or framed construction? We review the options
Full Story
WORKING WITH PROSYour Guide to a Smooth-Running Construction Project
Find out how to save time, money and your sanity when building new or remodeling
Full Story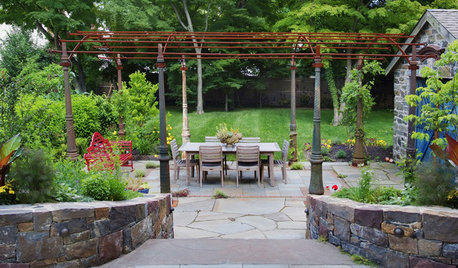
GARDENING AND LANDSCAPINGReinvent It: Salvaged Pieces Frame a Parisian-Style Pergola
Gaslamp posts from the 1930s and upcycled fencing make for a patio structure befitting a historic potting shed in Philadelphia
Full Story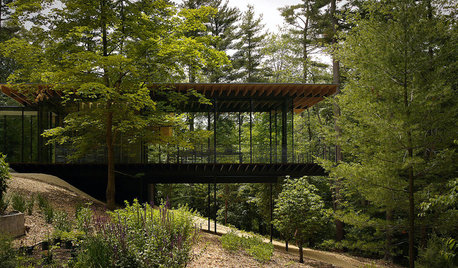
ARCHITECTUREDesign Workshop: The Intriguing Effects of Exposed Framing
Reveal the structure of your home for interesting design opportunities and eye-catching visual effects
Full Story
BUDGETING YOUR PROJECTConstruction Contracts: What to Know About Estimates vs. Bids
Understanding how contractors bill for services can help you keep costs down and your project on track
Full Story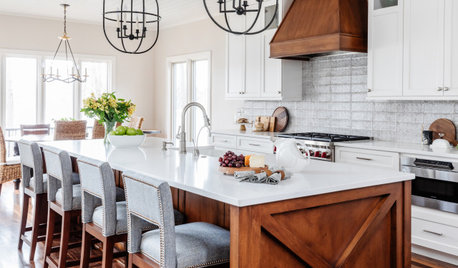
KITCHEN WORKBOOK4 Steps to Get Ready for Kitchen Construction
Keep your project running smoothly from day one by following these guidelines
Full Story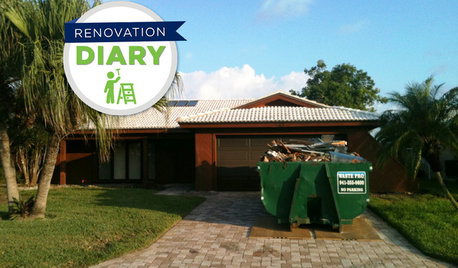
REMODELING GUIDESPlan Your Home Remodel: The Construction Phase
Renovation Diary, Part 3: The Dumpster arrives, and a little designing on the fly comes in handy
Full Story
REMODELING GUIDESWhat to Consider Before Starting Construction
Reduce building hassles by learning how to vet general contractors and compare bids
Full StoryMore Discussions






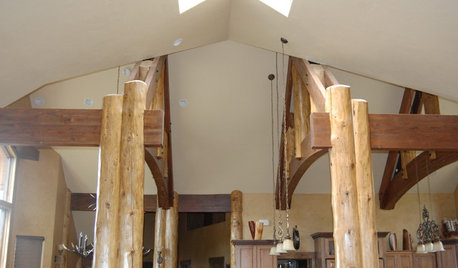

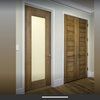
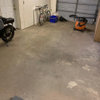
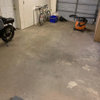
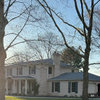
doorguy06
bungeeii
LOTO
brickeyee