Please give me your workshop ideas
jill_h
16 years ago
Related Stories
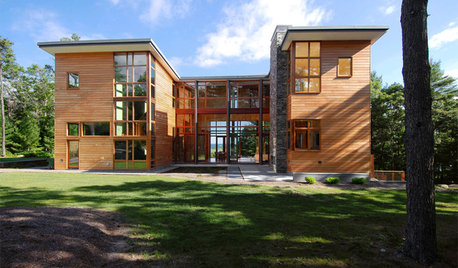
ARCHITECTUREDesign Workshop: Give Me an ‘H’
Look to modern versions of an H-shaped medieval floor plan for more privacy and natural light
Full Story
ARCHITECTUREDesign Workshop: Just a Sliver (of Window), Please
Set the right mood, focus a view or highlight architecture with long, narrow windows sited just so on a wall
Full Story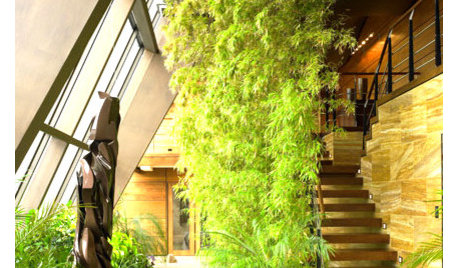
REMODELING GUIDESGive Me a Wall, a Roof, or a House of Glass
Swoon over spaces warmed by sunlight — from one side, or many
Full Story
GRAYChoosing Color: Give Me More Gray Days
Layer On the Grays for a Sophisticated Look in Any Room
Full Story
LANDSCAPE DESIGNGive Curb Appeal a Self-Serving Twist
Suit yourself with a front-yard design that pleases those inside the house as much as viewers from the street
Full Story
BEFORE AND AFTERSMore Room, Please: 5 Spectacularly Converted Garages
Design — and the desire for more space — turns humble garages into gracious living rooms
Full Story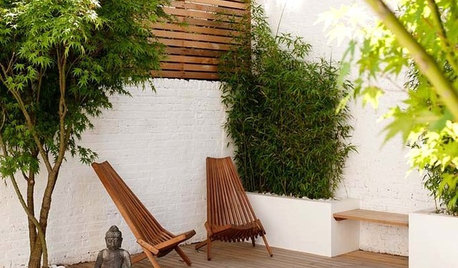
GARDENING AND LANDSCAPINGGive Your Compact Patio Some Major Style
11 ideas and examples to take your outdoor room from snoozefest to stellar
Full Story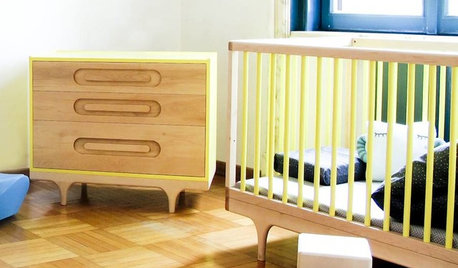
HEALTHY HOMEGive Your Baby the Healthiest, Safest Nursery Possible
Protect your newborn by choosing nontoxic nursery furniture, bedding, rugs and paint. We give you all the details here
Full Story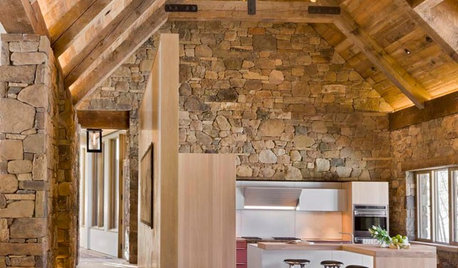
ARCHITECTUREDesign Workshop: Materials That Tell a Story
See how wood, concrete and stone convey ideas about history, personal taste and much more
Full StoryMore Discussions







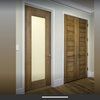
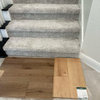
davidandkasie
jill_hOriginal Author
Related Professionals
Cloverly Accessory Dwelling Units · Fernway Interior Designers & Decorators · Struthers Interior Designers & Decorators · Washington Interior Designers & Decorators · East Saint Louis Cabinets & Cabinetry · Brea Cabinets & Cabinetry · Cranford Cabinets & Cabinetry · Crestline Cabinets & Cabinetry · East Moline Cabinets & Cabinetry · Key Biscayne Cabinets & Cabinetry · Lindenhurst Cabinets & Cabinetry · Mount Prospect Cabinets & Cabinetry · Newcastle Cabinets & Cabinetry · Palos Verdes Estates Cabinets & Cabinetry · Milford Mill Cabinets & Cabinetryhuskyridor
yadax3