Size of Dining Room Table
sdlacrow
16 years ago
Related Stories
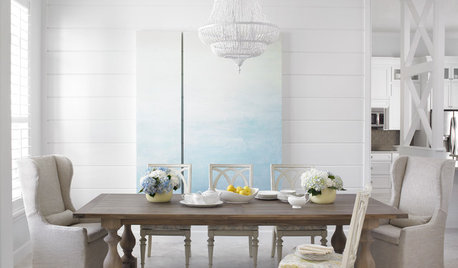
FURNITUREForever Furniture: A Buyer’s Guide to the Dining Table
There comes a time when a make-do piece of furniture won’t do. We give you a leg up on choosing the right table for you
Full Story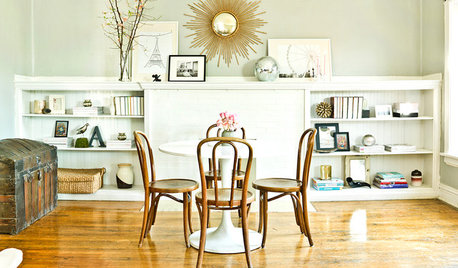
HOME OFFICESWhen Your Dining Table Is a Workspace
If you mix spreadsheets or homework with sandwiches and home fries, these tips are for you
Full Story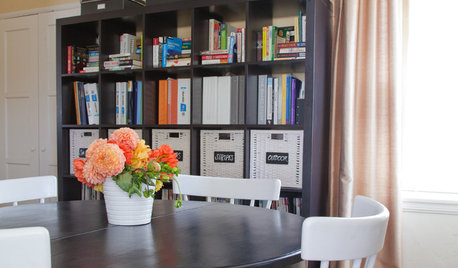
DINING ROOMSRoom of the Day: Putting the Dining Room to Work
With a table for meals and a desk for bringing home the bacon, this dining room earns its keep
Full Story
SHOP HOUZZShop Houzz: Dining Table Sale
Save big on the dining room table you’ve been dreaming of
Full Story0

LIVING ROOMSLiving Room Meets Dining Room: The New Way to Eat In
Banquette seating, folding tables and clever seating options can create a comfortable dining room right in your main living space
Full Story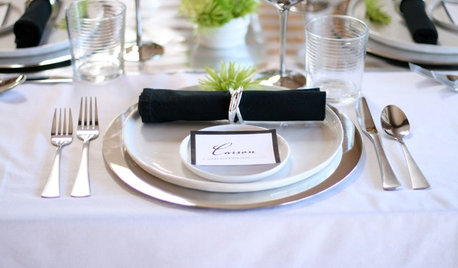
ENTERTAININGA Place for Everything: Beautiful Ways to Style Your Table
Polish your silver and pull out your china as we look at how tables were laid out traditionally and how they shine now
Full Story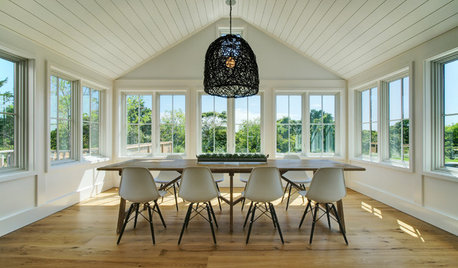
DINING ROOMSHow to Choose the Right Dining Table
Round, rectangle or square? How big? Here’s how to find a dining table that works for your space
Full Story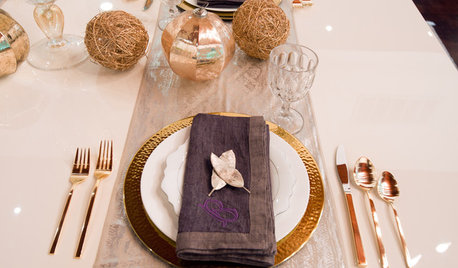
ENTERTAININGHoliday Party Prep: Plan Your Table Settings
Do a dry run with dinnerware, table decorations and the buffet setup now to avoid surprises and stress later
Full Story
KITCHEN ISLANDSWhich Is for You — Kitchen Table or Island?
Learn about size, storage, lighting and other details to choose the right table for your kitchen and your lifestyle
Full StoryMore Discussions






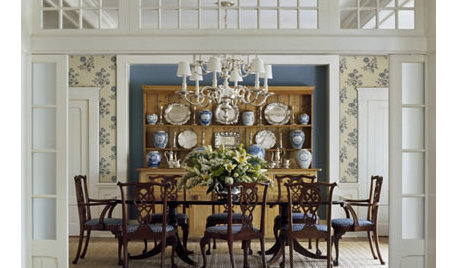
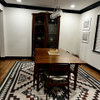
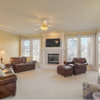
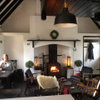
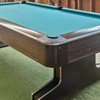

dcollie
mogator88
Related Professionals
Kearny Furniture & Accessories · Madison Furniture & Accessories · Asheville Furniture & Accessories · Los Gatos Furniture & Accessories · Silver Spring Furniture & Accessories · Deerfield Beach Carpenters · Kissimmee Carpenters · McHenry Carpenters · San Marcos Carpenters · Gaffney Cabinets & Cabinetry · Jeffersontown Cabinets & Cabinetry · Rowland Heights Cabinets & Cabinetry · Bloomfield Custom Closet Designers · Belle Glade Interior Designers & Decorators · Rosaryville Interior Designers & Decoratorslindac
janjan212
martyrice_bellsouth_net