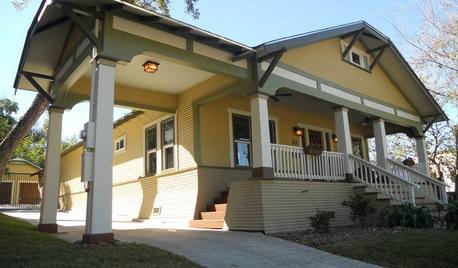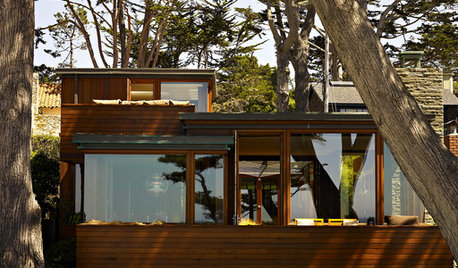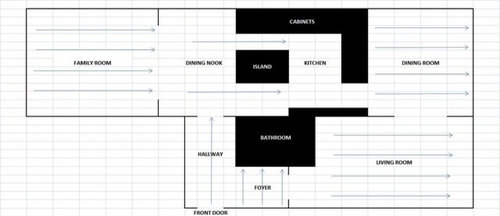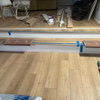Help aligning wood floor direction
CaliforniaCarl
10 years ago
Related Stories

BATHROOM WORKBOOKStandard Fixture Dimensions and Measurements for a Primary Bath
Create a luxe bathroom that functions well with these key measurements and layout tips
Full Story
ORGANIZINGGet the Organizing Help You Need (Finally!)
Imagine having your closet whipped into shape by someone else. That’s the power of working with a pro
Full Story
ENTRYWAYSPorte Cocheres Steer Driveway Style in the Right Direction
More than a carport, these covered structures attached to a home provide protection beautifully
Full Story
HOUZZ TOURSHouzz Tour: Wood and Wonder in a Modern Carmel Residence
Gracefully aligned with its ocean views, this Asian-influenced home for a retired California couple has a deep relationship with nature
Full Story
DECLUTTERINGDownsizing Help: How to Edit Your Belongings
Learn what to take and what to toss if you're moving to a smaller home
Full Story
PETSHow to Help Your Dog Be a Good Neighbor
Good fences certainly help, but be sure to introduce your pup to the neighbors and check in from time to time
Full Story
COLORPick-a-Paint Help: How to Create a Whole-House Color Palette
Don't be daunted. With these strategies, building a cohesive palette for your entire home is less difficult than it seems
Full Story
STANDARD MEASUREMENTSThe Right Dimensions for Your Porch
Depth, width, proportion and detailing all contribute to the comfort and functionality of this transitional space
Full Story
LIFE12 House-Hunting Tips to Help You Make the Right Choice
Stay organized and focused on your quest for a new home, to make the search easier and avoid surprises later
Full Story











gregmills_gw
pgersb
Related Professionals
Banning Flooring Contractors · Bend Flooring Contractors · Bothell Flooring Contractors · Chicago Flooring Contractors · Highlands Ranch Flooring Contractors · Oakdale Flooring Contractors · Palestine Flooring Contractors · San Carlos Flooring Contractors · San Ramon Flooring Contractors · Enumclaw General Contractors · Klamath Falls General Contractors · Lincoln General Contractors · Orangevale General Contractors · Statesboro General Contractors · Austintown General ContractorsMiaOKC
CaliforniaCarlOriginal Author
glennsfc