wood floors -- laying direction
tzameret
9 years ago
Related Stories

LIVING ROOMSLay Out Your Living Room: Floor Plan Ideas for Rooms Small to Large
Take the guesswork — and backbreaking experimenting — out of furniture arranging with these living room layout concepts
Full Story
LIVING ROOMSHow to Decorate a Small Living Room
Arrange your compact living room to get the comfort, seating and style you need
Full Story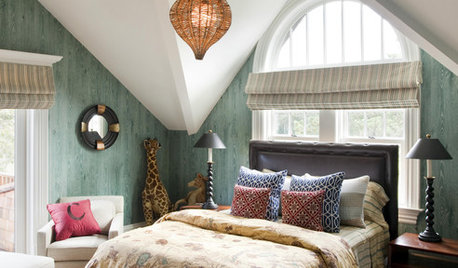
DECORATING GUIDESHow to Lay Out a Master Bedroom for Serenity
Promote relaxation where you need it most with this pro advice for arranging your master bedroom furniture
Full Story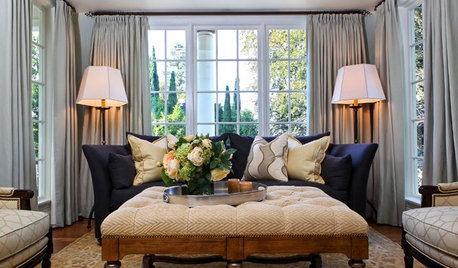
DECORATING GUIDESDraperies Lay It on the Lining
Drapery looks and performance rest on the right lining. Here's how to get the best coverage for your needs
Full Story
BATHROOM WORKBOOKHow to Lay Out a 5-by-8-Foot Bathroom
Not sure where to put the toilet, sink and shower? Look to these bathroom layouts for optimal space planning
Full Story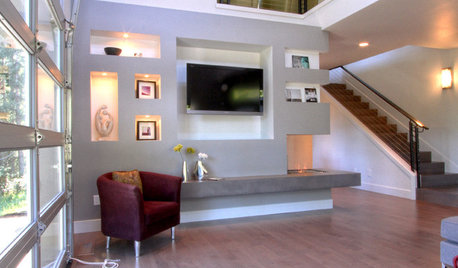
REMODELING GUIDESContractor Tips: Smooth Moves for Hardwood Floors
Dreaming of gorgeous, natural wood floors? Consider these professional pointers before you lay the first plank
Full Story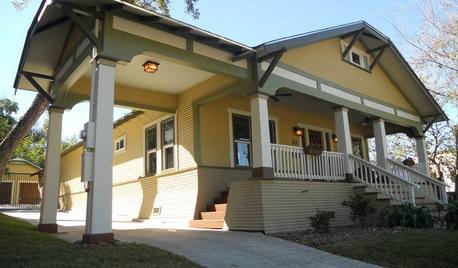
ENTRYWAYSPorte Cocheres Steer Driveway Style in the Right Direction
More than a carport, these covered structures attached to a home provide protection beautifully
Full Story
GARDENING AND LANDSCAPINGLay of the Landscape: Cottage Garden Style
Informal and vibrant, cottage gardens charm with their billowy abundance. These tips help you bring the look to your own landscape
Full Story
RUGSStriped Rugs Lay It on the Line
Sure, stripes can help hide stains and trick the eye. But make no mistake: On rugs, they're also indisputably chic
Full Story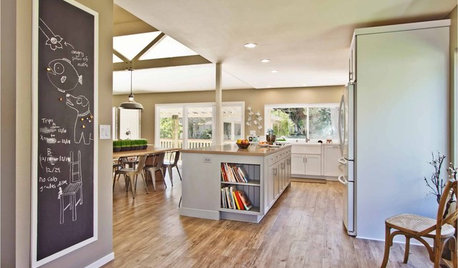
FLOORSWhat's the Right Wood Floor Installation for You?
Straight, diagonal, chevron, parquet and more. See which floor design is best for your space
Full Story





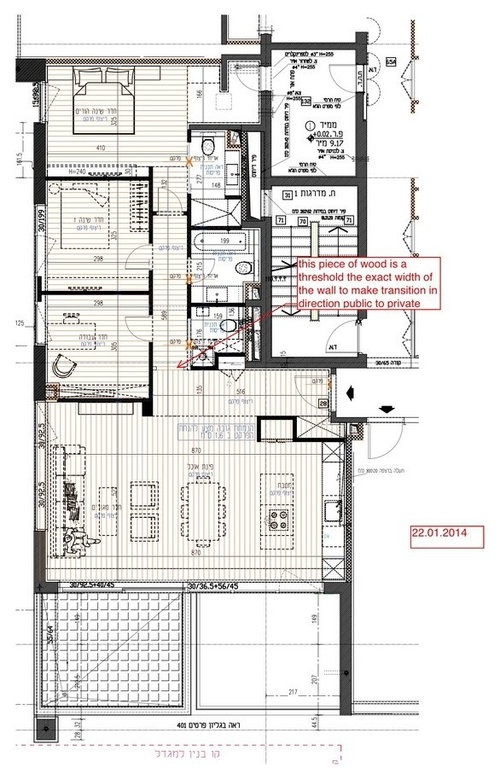
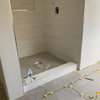

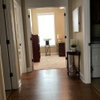
gregmills_gw
tzameretOriginal Author
gregmills_gw
tzameretOriginal Author
gregmills_gw
Elmer J Fudd
User
annkh_nd
tzameretOriginal Author
glennsfc
toolbelt68