Misalignment of Tiling
at123
9 years ago
Featured Answer
Sort by:Oldest
Comments (19)
lazy_gardens
9 years agoat123
9 years agoRelated Professionals
Boca Raton Flooring Contractors · Desert Hot Springs Flooring Contractors · Everett Flooring Contractors · Glen Burnie Flooring Contractors · Mashpee Flooring Contractors · North Tustin Flooring Contractors · Salem Flooring Contractors · Temple Terrace Flooring Contractors · Thibodaux Flooring Contractors · Amarillo General Contractors · Florham Park General Contractors · Hermitage General Contractors · Melville General Contractors · Mount Laurel General Contractors · Red Wing General Contractorsjellytoast
9 years agoat123
9 years agomillworkman
9 years agoUser
9 years agolazy_gardens
9 years agoweedyacres
9 years agoVertise
9 years agoUser
9 years agoVertise
9 years agolucybcstx
9 years agoVertise
9 years agolazy_gardens
9 years agoksc36
9 years agohippy
9 years agoVertise
9 years agohippy
9 years ago
Related Stories
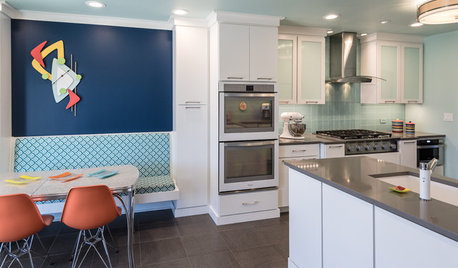
KITCHEN OF THE WEEKKitchen of the Week: Fans of Traditional Style Go For a ‘Mad Men’ Look
The TV show inspires a couple to turn their back on the style they knew and embrace a more fun and funkier vibe in their kitchen
Full Story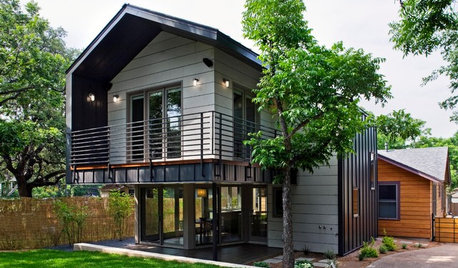
CONTRACTOR TIPSContractor Tips: 10 Home Areas That Likely Need a Pro
Safety, less cost and better aesthetics on a home improvement project may rest in the hands of an expert
Full Story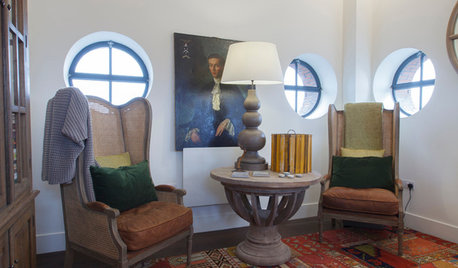
DECORATING GUIDESHow to Choose an Awesome Area Rug No Matter What Your Space
High use, a low door, kids and pets running amok — whatever your area endures, this insight will help you find the right rug for it
Full Story
DECORATING GUIDESThe Dumbest Decorating Decisions I’ve Ever Made
Caution: Do not try these at home
Full Story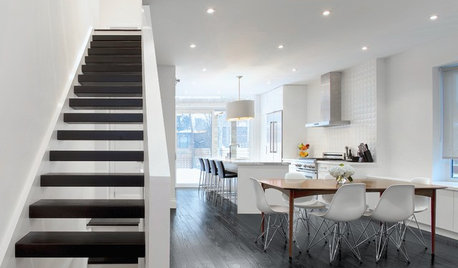
HOUZZ TOURSMy Houzz: High End Meets Budget Friendly in Toronto
Splurging selectively and saving elsewhere, a Canadian family gets a posh-looking home that matches their vision
Full Story
KITCHEN CABINETSGet the Look of Wood Cabinets for Less
No need to snub plastic laminate as wood’s inferior cousin. Today’s options are stylish and durable — not to mention money saving
Full Story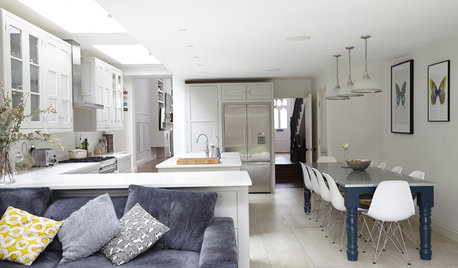
KITCHEN DESIGNKitchen of the Week: A Fresh Take on Classic Shaker Style
Quality craftsmanship and contemporary touches in a London kitchen bring the traditional look into the 21st century
Full Story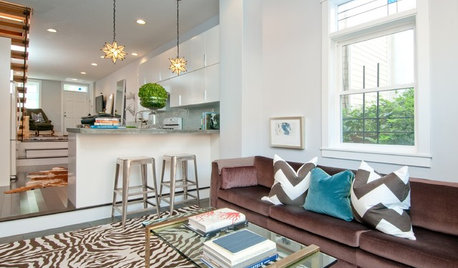
HOUSEKEEPINGCan-Do Cleaning Strategies for Busy People
While you dream of having a maid (to go with the cook and chauffer), this simplified cleaning routine can keep your real-world home tidy
Full Story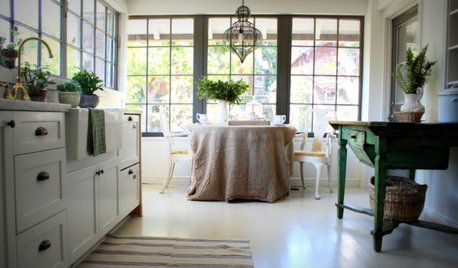
KITCHEN DESIGN12 Farmhouse Touches That Bring Homeyness to a Kitchen
Shaker cabinetry, country-store-inspired hardware, barn elements or a key piece of art will add homestead appeal to your kitchen
Full Story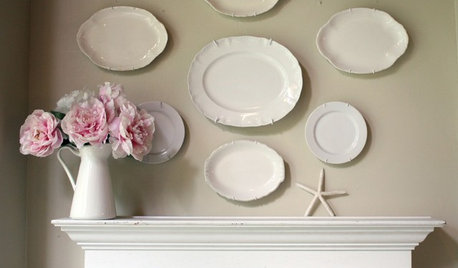
DECORATING GUIDESDIY: The Secret to Hanging a Plate Collection
Save your walls! Here's how to get your art grouping right
Full StoryMore Discussions






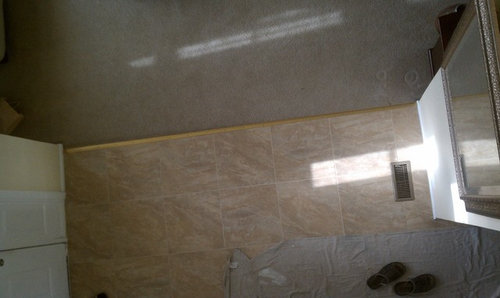

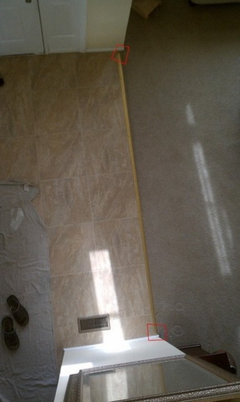

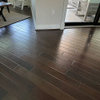
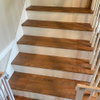
at123Original Author