different flooring levels
lonae
9 years ago
Related Stories

RUGSKilim, Flokati, Beni Ourain, Boucherouite: What’s the Difference?
Get the global story you want for your floors by learning the origins and characteristics of rugs from around the world
Full Story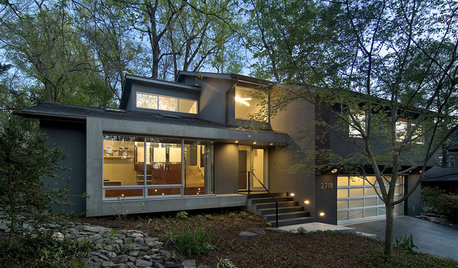
REMODELING GUIDESStep Up Your Split-Level Spec House
Three off-the-rack split-level homes, three dramatically different renovations. Let your favorite be your guide
Full Story
KITCHEN DESIGNThe Kitchen Storage Space That Hides at Floor Level
Cabinet toe kicks can cleverly house a bank of wide drawers — or be dressed up to add a flourish to your kitchen design
Full Story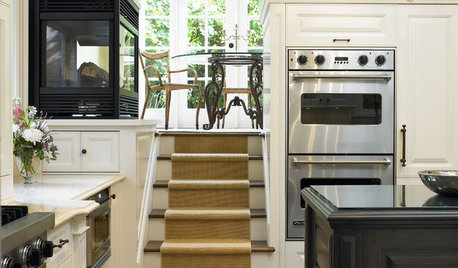
REMODELING GUIDESThese Split-Level Homes Get the Style Right
A suburban architecture style gets a welcome update with open floor plans and chic design touches
Full Story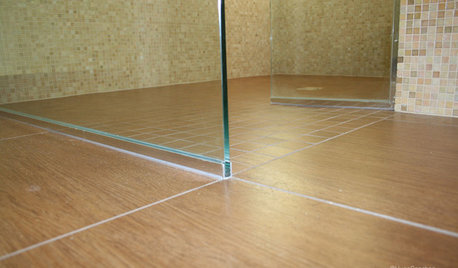
TILEEpoxy vs. Cement Grout — What's the Difference?
Grout is grout, right? Nope. Cement and epoxy versions have different appearances, durability and rules of installation
Full Story
MOST POPULAR8 Little Remodeling Touches That Make a Big Difference
Make your life easier while making your home nicer, with these design details you'll really appreciate
Full Story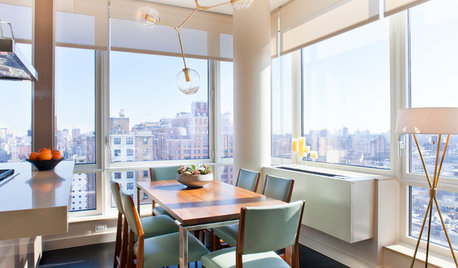
LIFECondo, Co-op, Townhouse, TIC — What's the Difference?
Learn the details about housing alternatives so you can make a smart choice when buying a home
Full Story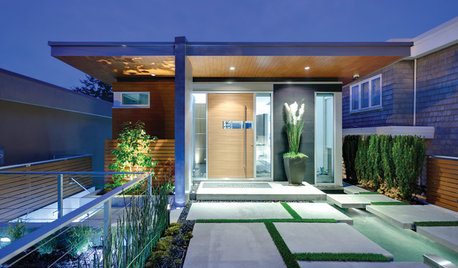
MODERN ARCHITECTUREArchitecture: How Details Can Make All the Difference
To know what makes a home design a hit — or near miss — you've got to understand this key ingredient
Full Story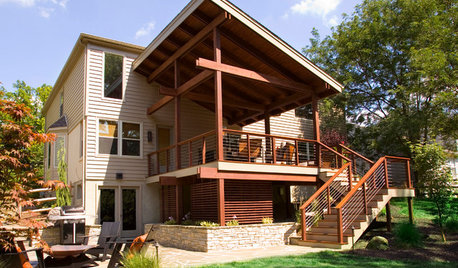
MOST POPULARSee the Difference a New Back Deck Can Make
A dramatic 2-story porch becomes the centerpiece of this Ohio family’s renovated landscape
Full Story
DECORATING GUIDESStaging vs. Decorating: What's the Difference?
Unlike decorating, staging your home isn't about personal style — it's about creating ambiance and appeal for buyers
Full Story






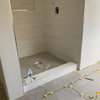


millworkman
live_wire_oak
Related Professionals
Dorchester Flooring Contractors · Eldersburg Flooring Contractors · Fort Lauderdale Flooring Contractors · Hugo Flooring Contractors · Iowa City Flooring Contractors · Mansfield Flooring Contractors · Medford Flooring Contractors · New Britain Flooring Contractors · Orlando Flooring Contractors · Scottsboro Flooring Contractors · Stockton Flooring Contractors · Virginia Beach Flooring Contractors · Rancho Cordova Tile and Stone Contractors · Alamo General Contractors · Franklin General Contractorsweedyacres
lonaeOriginal Author