What comes first, flooring or cabinets?
williamsem
11 years ago
Related Stories

KITCHEN DESIGNKitchen of the Week: Function and Flow Come First
A designer helps a passionate cook and her family plan out every detail for cooking, storage and gathering
Full Story
MOST POPULARFirst Things First: How to Prioritize Home Projects
What to do when you’re contemplating home improvements after a move and you don't know where to begin
Full Story
ARCHITECTUREFoursquare Homes Come Full Circle in U.S. Architecture
Originally plain and boxy, foursquares now incorporate Craftsman features and other charming architectural details
Full Story
TASTEMAKERSSneak Peek: 10 Visionary Designs That Could Be Coming Your Way
Trust the next generation of designers to think ahead — these promising products from the imm Cologne trade fair take innovation to heart
Full Story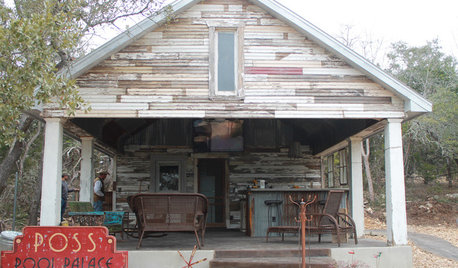
POOL HOUSESNew Pool House Comes by Its Weathered Look Naturally
The Texas Hill Country structure is made from materials salvaged from a dilapidated sharecropper's house and an old barn
Full Story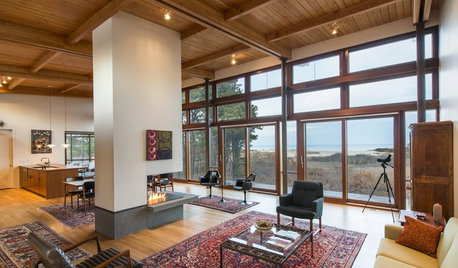
MODERN HOMESHouzz Tour: Cape Cod’s Midcentury Modern Tradition Comes to Life
A new home nestled in the Cape Cod National Seashore area balances architectural history and modern technology
Full Story
HOMES AROUND THE WORLDHouzz Tour: The Walls Come Down in a Creative Parisian Home
A conventional city apartment gets a flexible new layout to reflect the eclectic personality of its owner
Full Story
DECORATING GUIDES25 Design Trends Coming to Homes Near You in 2016
From black stainless steel appliances to outdoor fabrics used indoors, these design ideas will be gaining steam in the new year
Full Story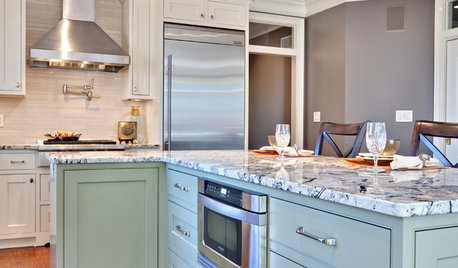
KITCHEN DESIGN9 Ideas Coming to a Kitchen Near You
2012 kitchen updates: Tall, solid-surface backsplashes, smarter storage, handy task stations and sheen instead of shine
Full Story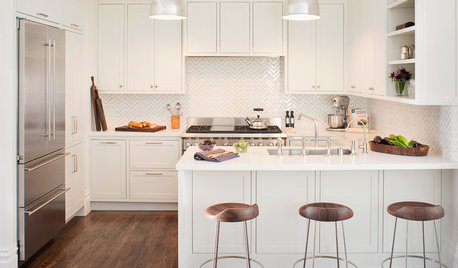
KITCHEN DESIGNWalls Come a-Tumbling Down in a San Francisco Edwardian
Fewer barriers mean better circulation, flow and connection in this family home, making it brighter and cheerier
Full Story






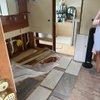
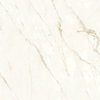

GreenDesigns
williamsemOriginal Author
Related Professionals
Bella Vista Flooring Contractors · Carlisle Flooring Contractors · Hudson Flooring Contractors · Kendall West Flooring Contractors · Lewis Center Flooring Contractors · Lombard Flooring Contractors · Elmwood Park Tile and Stone Contractors · Eagan General Contractors · Aberdeen General Contractors · Groveton General Contractors · Kemp Mill General Contractors · Merritt Island General Contractors · Milford General Contractors · New Carrollton General Contractors · Northfield General Contractorsglennsfc
williamsemOriginal Author
brickeyee
glennsfc