How do I determine the "straightest wall"?
f1668065
9 years ago
Related Stories
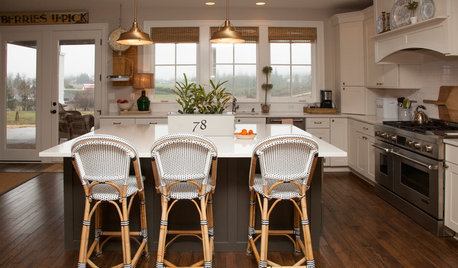
HOUZZ TOURSMy Houzz: A Country Home Built on Dreams and Determination
Meaningful antiques mix with new pieces in a family’s just-built house on a former strawberry farm in Oregon
Full Story
KITCHEN DESIGNDetermine the Right Appliance Layout for Your Kitchen
Kitchen work triangle got you running around in circles? Boiling over about where to put the range? This guide is for you
Full Story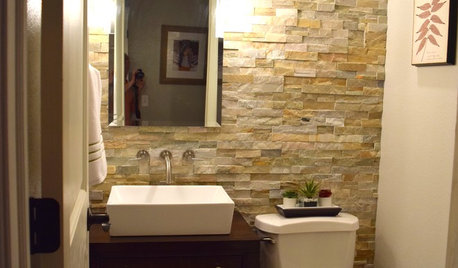
BEFORE AND AFTERSSee a DIY Powder Room Transformation for $1,100
Determination, DIY skill and a stunning tile feature wall helped make this formerly dark and gloomy powder room feel spacious
Full Story
FEEL-GOOD HOME12 Very Useful Things I've Learned From Designers
These simple ideas can make life at home more efficient and enjoyable
Full Story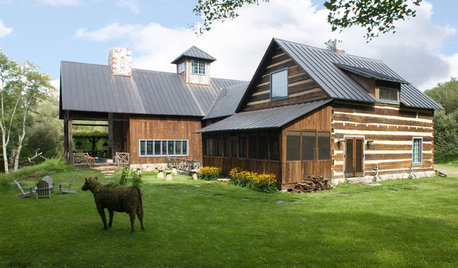
LIFEThe Polite House: Do I Have to Display Decor Given to Me as a Gift?
Etiquette columnist Lizzie Post tackles the challenge of accepting and displaying home decor gifts from frequent visitors
Full Story
THE POLITE HOUSEThe Polite House: Can I Put a Remodel Project on Our Wedding Registry?
Find out how to ask guests for less traditional wedding gifts
Full Story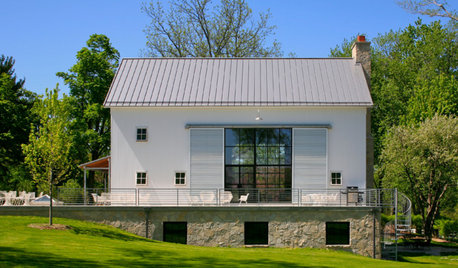
ARCHITECTURESaving Grace: Reconstruction Rescues a Michigan Barn
Working-farm rustic goes stylishly modern, thanks to the loving reinvention efforts of a determined homeowner
Full Story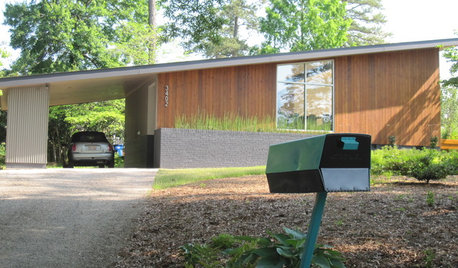
MIDCENTURY STYLEFollow One Man’s Midcentury-Mailbox Dream
An ill-fitting mailbox leads a determined dad on a quest — and possibly to a new business
Full Story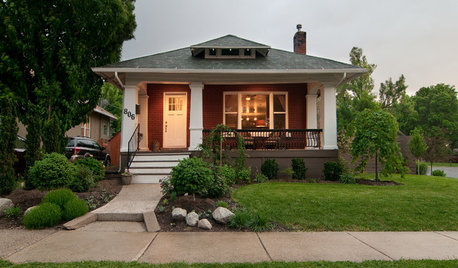
HOUZZ TOURSMy Houzz: Stripping Down Uncovers a 1910 Bungalow's Beauty
A first-time homeowner brings out the charm and coziness in her Utah home through determination and patience
Full Story
LANDSCAPE DESIGNGarden Walls: Dry-Stacked Stone Walls Keep Their Place in the Garden
See an ancient building technique that’s held stone walls together without mortar for centuries
Full StoryMore Discussions






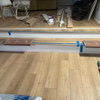



lazy_gardens
gregmills_gw
Related Professionals
Edmonds Flooring Contractors · Elkridge Flooring Contractors · Medford Flooring Contractors · Medway Flooring Contractors · Newburgh Flooring Contractors · Oregon City Flooring Contractors · Orlando Flooring Contractors · Pepper Pike Flooring Contractors · Baldwin Tile and Stone Contractors · Brentwood Tile and Stone Contractors · Spartanburg Tile and Stone Contractors · Country Club Hills General Contractors · Erie General Contractors · Milton General Contractors · Newburgh General Contractorsgregmills_gw
f1668065Original Author
lamman
f1668065Original Author
gregmills_gw
lamman
f1668065Original Author
gregmills_gw