Can I Tile this Floor?
enduring
12 years ago
Related Stories

ART8 Ways Vermeer’s Work Can Make Its Mark in Your Home
Go Dutch with stained glass, Oriental rugs, checkered floors and delft tile
Full Story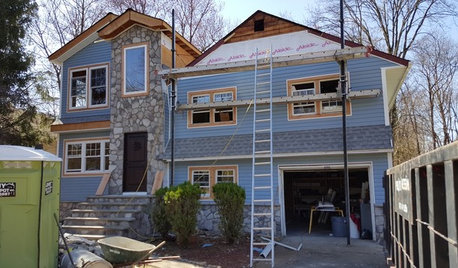
LIFEThe Polite House: How Can I Tell a Construction Crew to Pipe Down?
If workers around your home are doing things that bother you, there’s a diplomatic way to approach them
Full Story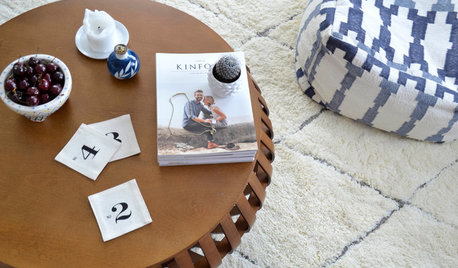
LIFEThe Polite House: How Can I Kindly Get Party Guests to Use Coasters?
Here’s how to handle the age-old entertaining conundrum to protect your furniture — and friendships
Full Story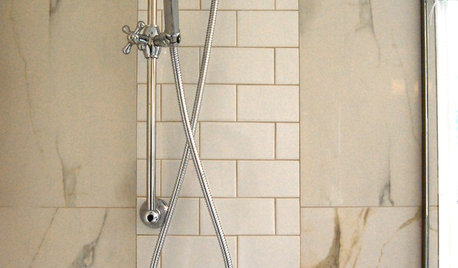
REMODELING GUIDES9 Ways Grout–Yes, Grout–Can Add to Your Design
Choose From a Palette of Grout Colors for a Warm, Unified Look
Full Story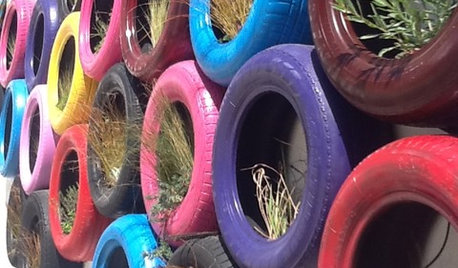
SALVAGECan We Bounce Some Great Recycled-Rubber Ideas Off You?
No need to bemoan that spare tire. Old rubber is getting a guilt-free second life as flooring, pavers, sinks and even furniture
Full Story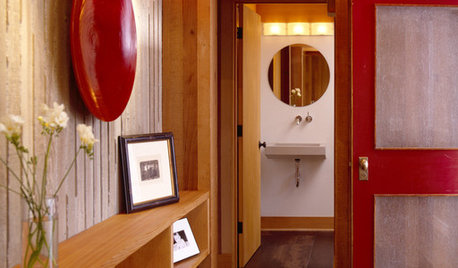
REMODELING GUIDES10 Tile Patterns to Showcase Your Floor
There's more to a tile floor than the tile itself; how you lay out your tile can change the look and feel of the room
Full Story
REMODELING GUIDESAsk an Architect: How Can I Carve Out a New Room Without Adding On?
When it comes to creating extra room, a mezzanine or loft level can be your best friend
Full Story
LIVING ROOMSIdeabook 911: How Can I Make My Living Room Seem Bigger?
10 Ways to Make a Small Space Live Large
Full Story
THE POLITE HOUSEThe Polite House: Can I Put a Remodel Project on Our Wedding Registry?
Find out how to ask guests for less traditional wedding gifts
Full Story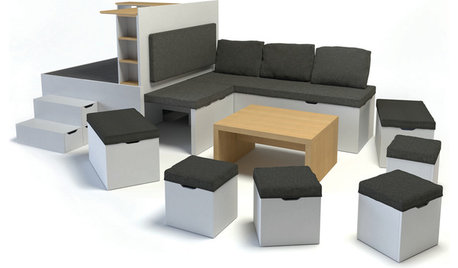
SMALL SPACESHow Portability Can Make You Happier at Home
Downsizing your stuff and going for maximum mobility can actually make your home feel bigger and your life feel fuller
Full Story





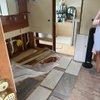
don92
enduringOriginal Author
Related Professionals
Elkridge Flooring Contractors · Miami Flooring Contractors · Superior Flooring Contractors · Verona Flooring Contractors · Countryside Carpet Dealers · Annandale General Contractors · Clinton General Contractors · Hartford General Contractors · Martinsville General Contractors · New Baltimore General Contractors · Point Pleasant General Contractors · Reisterstown General Contractors · Rohnert Park General Contractors · Shaker Heights General Contractors · Parkland Home Remodelingdon92
enduringOriginal Author
don92
enduringOriginal Author
enduringOriginal Author
don92
enduringOriginal Author
don92
enduringOriginal Author
Chenyu.surfloor