Hardwood Flooring Install Question
sirraf69
9 years ago
Related Stories

DOORS5 Questions to Ask Before Installing a Barn Door
Find out whether that barn door you love is the right solution for your space
Full Story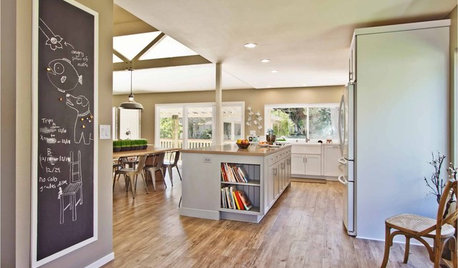
FLOORSWhat's the Right Wood Floor Installation for You?
Straight, diagonal, chevron, parquet and more. See which floor design is best for your space
Full Story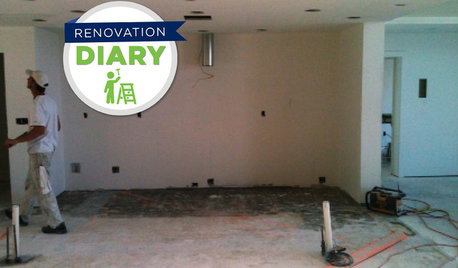
REMODELING GUIDESRanch House Remodel: Installing the Interior Finishes
Renovation Diary, Part 5: Check in on a Florida remodel as the bamboo flooring is laid, the bathroom tiles are set and more
Full Story
KITCHEN BACKSPLASHESHow to Install a Tile Backsplash
If you've got a steady hand, a few easy-to-find supplies and patience, you can install a tile backsplash in a kitchen or bathroom
Full Story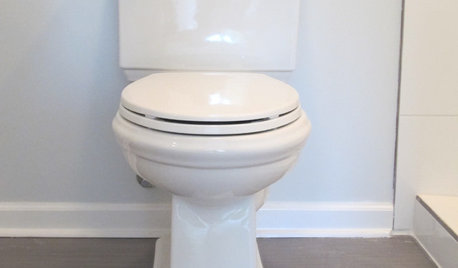
BATHROOM DESIGNHow to Install a Toilet in an Hour
Putting a new commode in a bathroom or powder room yourself saves plumber fees, and it's less scary than you might expect
Full Story
BATHROOM DESIGNShould You Install a Urinal at Home?
Wall-mounted pit stops are handy in more than just man caves — and they can look better than you might think
Full Story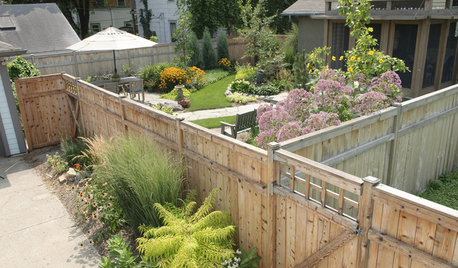
FENCES AND GATESHow to Install a Wood Fence
Gain privacy and separate areas with one of the most economical fencing choices: stained, painted or untreated wood
Full Story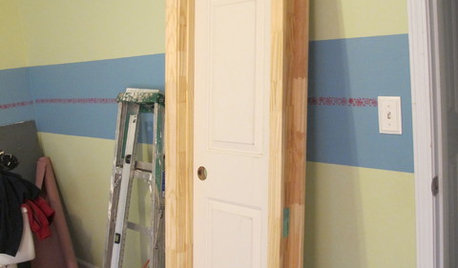
REMODELING GUIDESDIY: How to Install a Door
Homeowners who aren't afraid of nail guns can tackle their own pre-hung door project in a couple of hours
Full Story
BATHROOM DESIGNHow to Match Tile Heights for a Perfect Installation
Irregular tile heights can mar the look of your bathroom. Here's how to counter the differences
Full Story
MATERIALSWhat to Ask Before Choosing a Hardwood Floor
We give you the details on cost, installation, wood varieties and more to help you pick the right hardwood flooring
Full Story





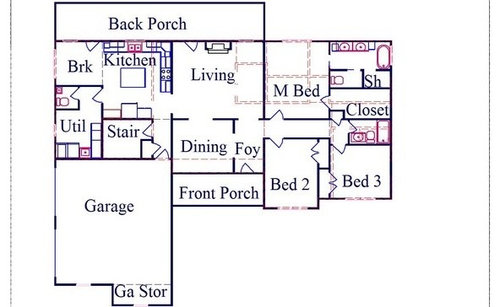
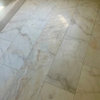
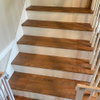
gregmills_gw
gregmills_gw
Related Professionals
American Canyon Flooring Contractors · Dunedin Flooring Contractors · Lakewood Flooring Contractors · Maryville Flooring Contractors · Saint Louis Park Flooring Contractors · Waterbury Flooring Contractors · Westminster Flooring Contractors · Wilmington Flooring Contractors · Banning General Contractors · Brownsville General Contractors · Fitchburg General Contractors · Midlothian General Contractors · Rotterdam General Contractors · Troutdale General Contractors · Valley Station General ContractorsVertise
sirraf69Original Author
gregmills_gw
sirraf69Original Author
sirraf69Original Author
gregmills_gw
gregmills_gw
gregmills_gw
sirraf69Original Author
sirraf69Original Author
gregmills_gw
sirraf69Original Author
gregmills_gw