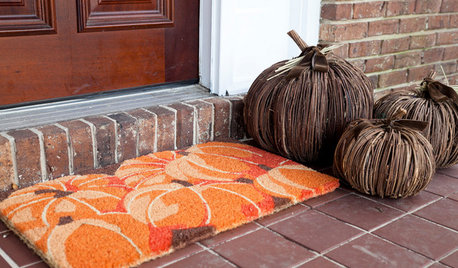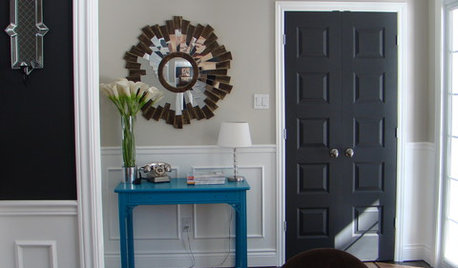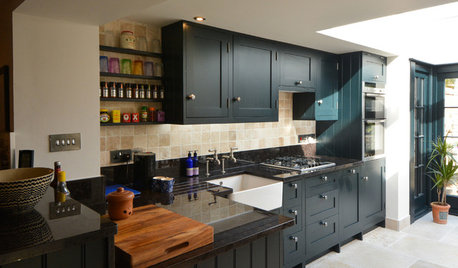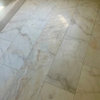Hump through the doorway
suzanne_sl
12 years ago
Related Stories

SHOP HOUZZShop Houzz: Save up to 40% on Seasonal Doorway Decor
Welcome guests with doormats, wreaths, planters and more on sale through September 27, 2015
Full Story0

REMODELING GUIDES10 Terrific Pass-Throughs Widen Your Kitchen Options
Can't get behind a fully closed or open-concept kitchen? Pass-throughs offer a bit of both
Full Story
REMODELING GUIDESJust Passing Through: How to Make Passageways an Experience
Create a real transition between realms and interest along the way with archways, recesses, shelves and more
Full Story
KITCHEN DESIGNDon't Pass Up the Kitchen Pass-Through
A carved-out opening in a kitchen wall can increase spaciousness, make an architectural statement and improve social time
Full Story
GREAT HOME PROJECTSHow to Create a Secret Doorway Behind a Bookcase
Hide your valuables (or unsightly necessities) in a room or nook that no one will guess is there
Full Story
HOUZZ TOURSHouzz Tour: Universal Design in San Francisco Home
Skylights, grab bars, expanded doorways and more increase safety and accessibility in this Northern California home
Full Story
GREAT HOME PROJECTS25 Great Home Projects and What They Cost
Get the closet of your dreams, add a secret doorway and more. Learn the ins and outs of projects that will make your home better
Full Story
HOUZZ TOURSMy Houzz: Going White and Bright in Montreal
White lacquer and wider doorways help create an airer backdrop for colorful contemporary art in a 1910 Arts and Crafts home
Full Story
MOST POPULAR11 Reasons to Paint Your Interior Doors Black
Brush on some ebony paint and turn a dull doorway into a model of drop-dead sophistication
Full Story
TRADITIONAL HOMESHouzz Tour: Careful Renovation of a 17th-Century English Cottage
Custom furniture, an open layout and a few playful surprises, including a secret doorway, bring this historic cottage into the 21st century
Full Story









brickeyee
bsspewer
Related Professionals
Costa Mesa Flooring Contractors · Everett Flooring Contractors · Fort Myers Flooring Contractors · Germantown Flooring Contractors · Harwich Flooring Contractors · Seabrook Flooring Contractors · Spokane Flooring Contractors · Farragut Tile and Stone Contractors · Rancho Mirage Tile and Stone Contractors · Arizona City General Contractors · Athens General Contractors · Jackson General Contractors · Ken Caryl General Contractors · Midlothian General Contractors · Summit General Contractorssuzanne_slOriginal Author
suzanne_slOriginal Author
glennsfc
floorguy
woodfloorpro
suzanne_slOriginal Author