Hardwood, a door and the top of the stairs
scotkight
10 years ago
Related Stories
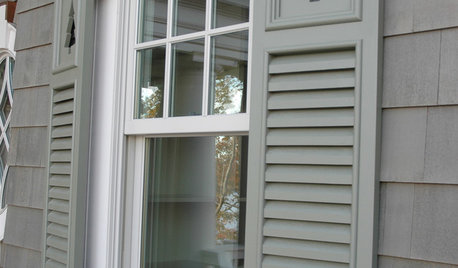
REMODELING GUIDESTop 10 Solutions for Architectural Peeves
Cavelike hallways, immovable shutters, poorly proportioned doors ... avoid these and other common gaffes with these renovation solutions
Full Story
MATERIALSWhat to Ask Before Choosing a Hardwood Floor
We give you the details on cost, installation, wood varieties and more to help you pick the right hardwood flooring
Full Story
REMODELING GUIDESTransition Time: How to Connect Tile and Hardwood Floors
Plan ahead to prevent unsightly or unsafe transitions between floor surfaces. Here's what you need to know
Full Story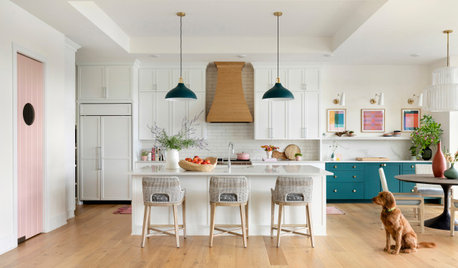
HOUSEKEEPINGHow to Clean Hardwood Floors
Gleaming wood floors are a thing of beauty. Find out how to keep them that way
Full Story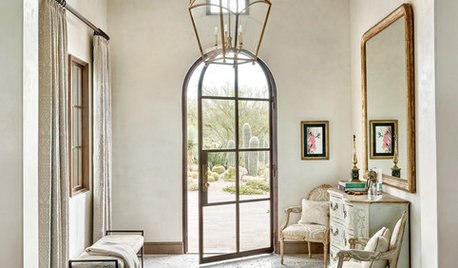
ENTRYWAYSTrending Now: 20 Top New Entries to Welcome You Home
See the photos of entryways and foyers that have been getting the most saves to ideabooks lately. Have you saved one of them too?
Full Story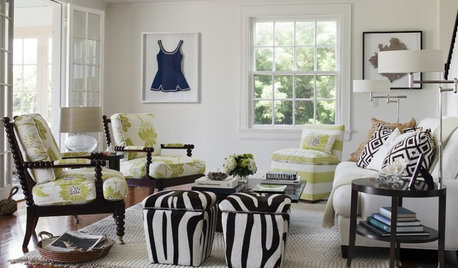
DECORATING GUIDESHere's How to Steer Clear of 10 Top Design Don'ts
Get interiors that look professionally styled even if you're taking the DIY route, by avoiding these common mistakes
Full Story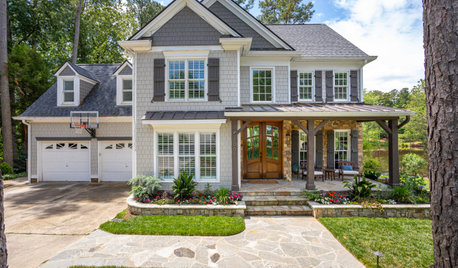
SELLING YOUR HOUSEA Designer’s Top 10 Tips for Increasing Home Value
These suggestions for decorating, remodeling and adding storage will help your home stand out on the market
Full Story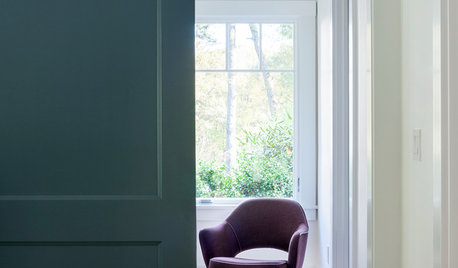
COLORMore Top Paint Picks for 2014: New Greens, Blues and Neutrals
Valspar’s new colors aim to lift spirits and express creativity. Here’s how to use 9 of them in lively ways
Full Story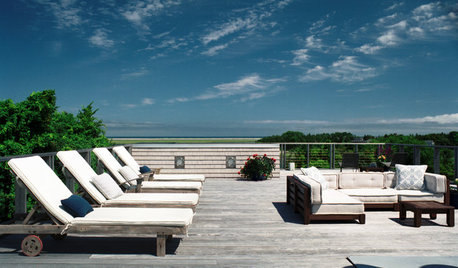
GARDENING AND LANDSCAPINGContractor Tips: Build a Top-Notch Deck
Get an outdoor deck that fits your lifestyle and stands the test of time by keeping these 4 considerations in mind
Full Story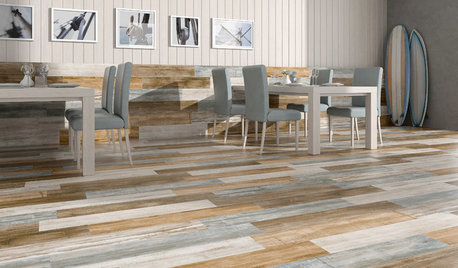
TILETop Tile Trends From the Coverings 2013 Show — the Wood Look
Get the beauty of wood while waving off potential splinters, rotting and long searches, thanks to eye-fooling ceramic and porcelain tiles
Full StoryMore Discussions






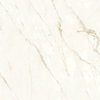

gregmills_gw
scotkightOriginal Author
Related Professionals
Bradenton Flooring Contractors · Chesapeake Flooring Contractors · Laguna Niguel Flooring Contractors · Pflugerville Flooring Contractors · San Bruno Flooring Contractors · Smyrna Flooring Contractors · The Crossings Flooring Contractors · West Linn Flooring Contractors · Four Corners General Contractors · Brighton General Contractors · Corsicana General Contractors · Oxon Hill General Contractors · Waterville General Contractors · Welleby Park General Contractors · West Melbourne General Contractorsmartinkk333
gregmills_gw
scotkightOriginal Author
gregmills_gw
scotkightOriginal Author