1" Reducer ?
malsranch
10 years ago
Related Stories
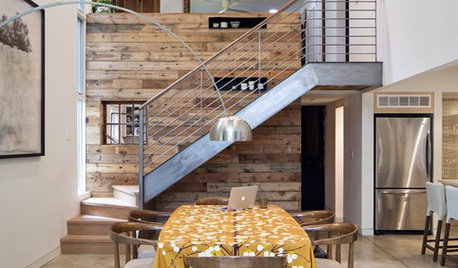
GREEN BUILDINGThe Future of Smart Design: Reuse, Reduce, Recycle
See why reducing waste in a home construction project should appeal to every architect, designer and client
Full Story
MOST POPULAREasy Green: 23 Ways to Reduce Waste at Home
Pick from this plethora of earth-friendly ideas to send less to the landfill and keep more money in your pocket
Full Story
DECORATING GUIDES9 Ways to Reduce Noise in an Open-Plan Space
Lovely, big living areas are wonderful, but sound can travel. Here are some ways to dampen the clamor in your wide-open rooms
Full Story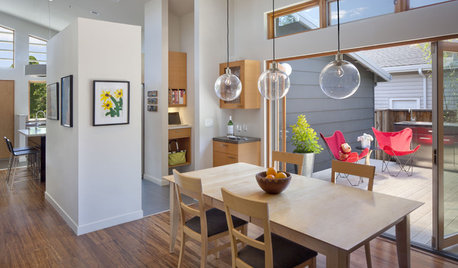
HEALTHY HOME18 Ways to Allergy-Proof Your Home
If you're itching to reduce allergy symptoms, this mini guide to reducing allergens around the house can help
Full Story
HOUZZ TOURS13 Character-Filled Homes Between 1,000 and 1,500 Square Feet
See how homeowners have channeled their creativity into homes that are bright, inviting and one of a kind
Full Story
MODERN ARCHITECTUREKeep Your Big Windows — and Save Birds Too
Reduce bird strikes on windows with everything from architectural solutions to a new high-tech glass from Germany
Full Story
GREEN BUILDINGGoing Solar at Home: Solar Panel Basics
Save money on electricity and reduce your carbon footprint by installing photovoltaic panels. This guide will help you get started
Full Story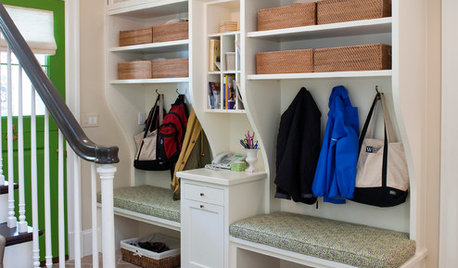
ORGANIZINGWant to Streamline Your Life? Get a System
Reduce stress and free up more time for the things that really matter by establishing specific procedures for everyday tasks
Full Story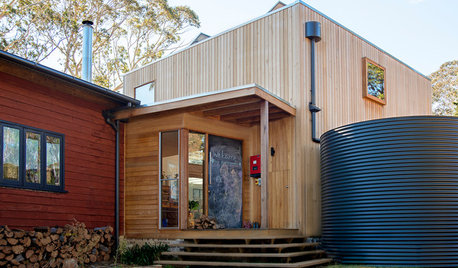
SAVING WATERIs a Rainwater Cistern Right for You?
These extra-large containers reduce runoff and save on the use of potable water for the landscape
Full Story
WINDOW TREATMENTS7 Window Treatments That Can Lower Your Energy Bills
Beautify your windows, keep your home cool and reduce energy use all at once with the right covering
Full StoryMore Discussions






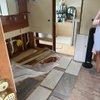



User
malsranchOriginal Author
Related Professionals
Greenville Flooring Contractors · Iowa City Flooring Contractors · Lake Stevens Flooring Contractors · Monroeville Flooring Contractors · Ossining Flooring Contractors · Pasadena Flooring Contractors · Sun City Flooring Contractors · Franconia Carpet Dealers · Lyndon Carpet Dealers · Great Falls General Contractors · La Grange Park General Contractors · Mentor General Contractors · The Hammocks General Contractors · Warren General Contractors · Wheeling General Contractorsweedyacres