Allure floor planks don't line up
gardenclueless
14 years ago
Related Stories
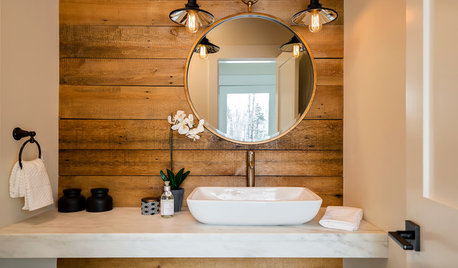
MOST POPULAR8 Reasons to Warm Up With a Wood Plank Wall
The accent finds a place in every room — adding focus, coziness, definition and more
Full Story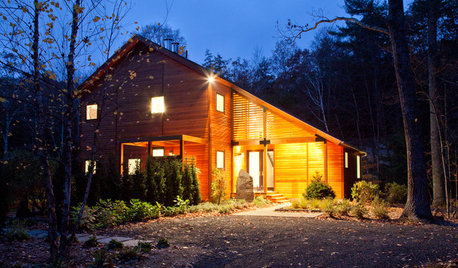
CONTEMPORARY HOMESHouzz Tour: Strong, Modern Lines Stand Up to the Trees
Modernism takes kindly to the New York woods, with double-height ceilings for openness and a burbling creek for music
Full Story
GARDENING GUIDES8 Ways to Design an Alluring Backyard
Create a pleasing sense of place in the landscape for a backyard or patio that enlivens the senses
Full Story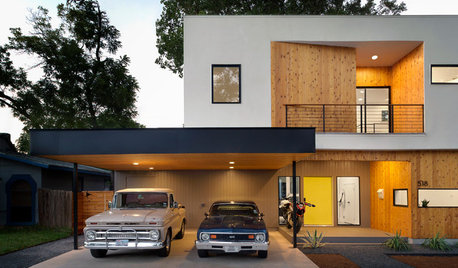
GARDENING AND LANDSCAPINGThe Allure of a Well-Designed Carport
Easy access, unobstructed views and architectural appeal are a few of the reasons to love a carport
Full Story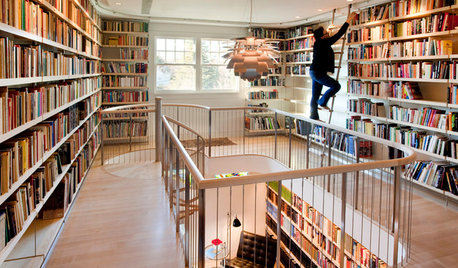
DENS AND LIBRARIESThese Rooms Put the Allure of Books Front and Center
Immerse yourself in a collection of book-filled rooms that indulge a passion for the printed page
Full Story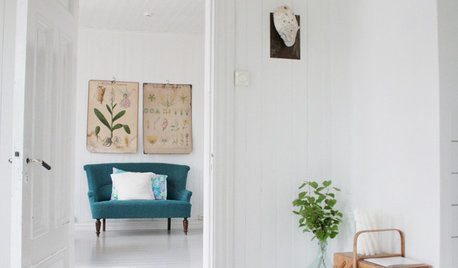
MORE ROOMSAlluring All-White Rooms
Whether they're fanciful, sleek or regency chic, all-white rooms deserve a place in the sun in modern home design
Full Story
REMODELING GUIDESYour Floor: An Introduction to Solid-Plank Wood Floors
Get the Pros and Cons of Oak, Ash, Pine, Maple and Solid Bamboo
Full Story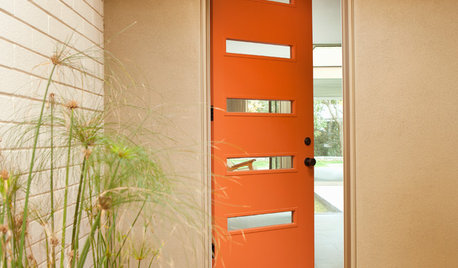
DECORATING GUIDESLine Up for Intriguing Horizontal Elements in Design
Underscore your design savvy with inventive expressions of this time-honored motif around the home
Full Story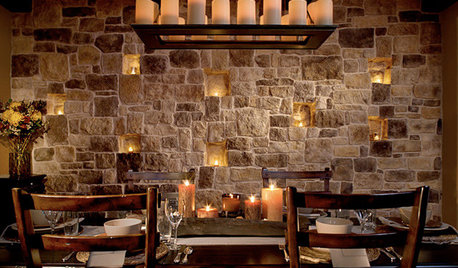
LIGHTINGTurn Up the Party Heat — the Sultry Decorating Secret
Give your home a warm and romantic vibe with candles at the entry, lined up along a wall, floating in martini glasses and more
Full Story





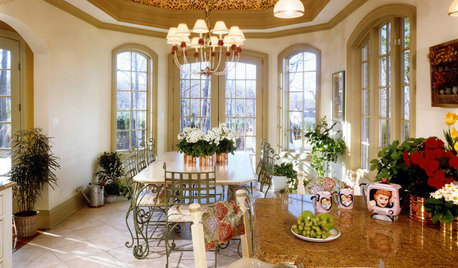

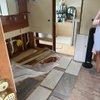

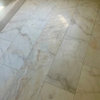

Related Professionals
Ahwatukee Flooring Contractors · Attleboro Flooring Contractors · Lodi Flooring Contractors · Suitland Flooring Contractors · Swansea Flooring Contractors · Brentwood Tile and Stone Contractors · Jefferson Valley-Yorktown General Contractors · Medway General Contractors · Mobile General Contractors · New Carrollton General Contractors · Norridge General Contractors · Park Forest General Contractors · Poquoson General Contractors · Port Huron General Contractors · Troy General Contractors